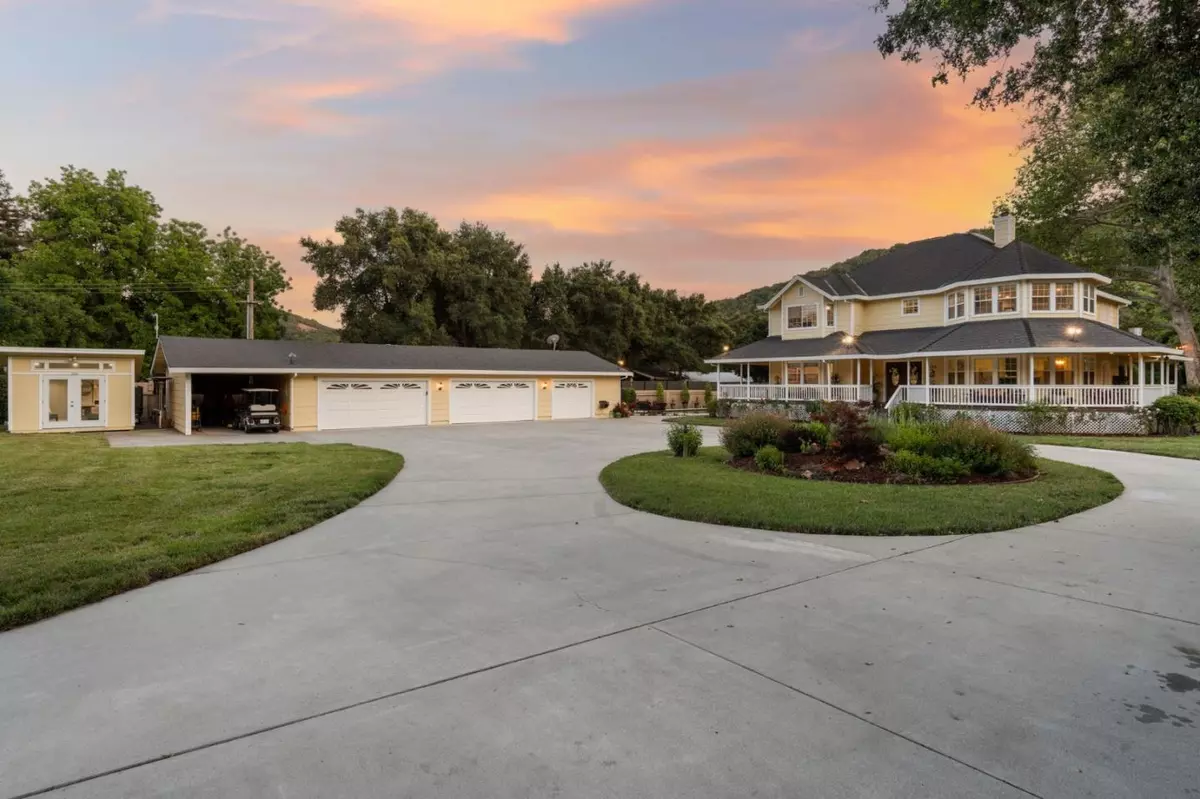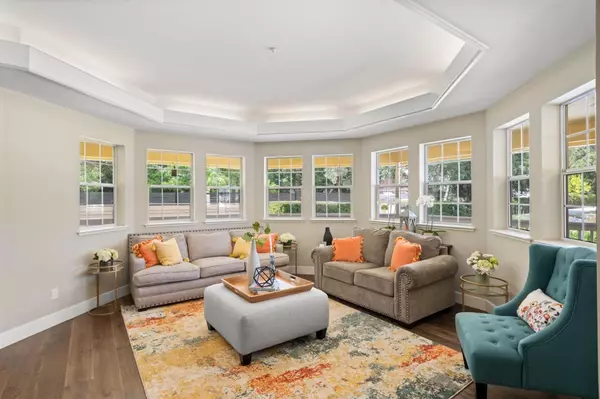$2,450,000
$2,575,000
4.9%For more information regarding the value of a property, please contact us for a free consultation.
4 Beds
3 Baths
4,044 SqFt
SOLD DATE : 08/15/2024
Key Details
Sold Price $2,450,000
Property Type Single Family Home
Sub Type Single Family Home
Listing Status Sold
Purchase Type For Sale
Square Footage 4,044 sqft
Price per Sqft $605
MLS Listing ID ML81971019
Sold Date 08/15/24
Bedrooms 4
Full Baths 3
Year Built 1995
Lot Size 2.120 Acres
Property Description
This captivating farmhouse is a true estate gem, nestled in the heart of Gilroy/Morgan Hill's Wine Trail. Boasting 4040 sq ft, this home features 4 bedrooms, 3 bathrooms, an office/ game room, 120 sq.ft. art studio/workout room, gourmet kitchen and living area, dining room, 2 fireplaces, and a wine cellar with a tasting area. The property also includes a 1500 sq.ft 5-car garage, with a workshop, a pool & spa and a spacious backyard with lush greenery and access to beautiful Uvas creek. 2 Generators on site as well. Situated on over 2.12 acres of flat land, the property offers a large circular driveway, gated entrance, fruit trees, and a garden. Its private location provides peace and tranquility, yet it's only minutes from downtown Morgan Hill or Gilroy and local wineries. This farmhouse offers luxury wine country living, with stunning views from the wrap-around porch and the serene beauty of the hillside and Uvas creek. Don't miss the chance to own this unique beauty and your own slice of paradise!
Location
State CA
County Santa Clara
Area Morgan Hill / Gilroy / San Martin
Zoning RR-SR
Rooms
Family Room Kitchen / Family Room Combo
Dining Room Formal Dining Room
Interior
Heating Central Forced Air - Gas
Cooling Central AC, Whole House / Attic Fan
Fireplaces Type Wood Burning
Exterior
Garage Detached Garage, Electric Gate, Gate / Door Opener
Garage Spaces 5.0
Pool Pool - In Ground, Pool - Solar, Spa / Hot Tub
Utilities Available Propane On Site
Roof Type Composition
Building
Story 2
Foundation Concrete Perimeter
Sewer Septic Tank / Pump
Water Well - Domestic
Level or Stories 2
Others
Tax ID 756-20-071
Horse Property Possible
Special Listing Condition Not Applicable
Read Less Info
Want to know what your home might be worth? Contact us for a FREE valuation!

Our team is ready to help you sell your home for the highest possible price ASAP

© 2024 MLSListings Inc. All rights reserved.
Bought with Mark Gissler • Intero







