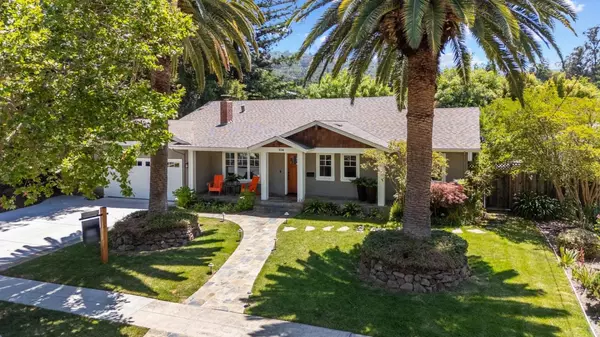$3,845,000
$3,998,000
3.8%For more information regarding the value of a property, please contact us for a free consultation.
4 Beds
3 Baths
2,658 SqFt
SOLD DATE : 08/15/2024
Key Details
Sold Price $3,845,000
Property Type Single Family Home
Sub Type Single Family Home
Listing Status Sold
Purchase Type For Sale
Square Footage 2,658 sqft
Price per Sqft $1,446
MLS Listing ID ML81968114
Sold Date 08/15/24
Style Contemporary,Ranch
Bedrooms 4
Full Baths 3
Year Built 1958
Lot Size 9,120 Sqft
Property Description
Exceptional craftsmanship and attention to detail is apparent in this stunning single-level home recently expanded and renovated in 2015. Located in the sought after Vista Heights neighborhood, the home combines sophistication and comfort. A versatile floor plan includes 4 bedrooms, a dedicated office, and 2 additional office spaces. The ideal great room seamlessly connects to a state-of-the-art culinary kitchen accented by a 12-foot island, leathered stone countertops, and open beam cathedral ceilings. Other features include 5-inch wide maple floors, 9-foot ceilings, crown molding, spa-like bathrooms, and solar heating. This home offers the best in indoor/outdoor entertainment with a covered veranda that provides an additional 243 sq ft of outdoor living space with 4 skylights, a shiplap ceiling, and 2 heaters. Expansive lawn and meticulously landscaped private rear yard are perfect for entertaining and enjoyment. Ideal location in proximity to all three outstanding Los Gatos schools, convenient freeway access and a wide variety of shopping and culinary options in downtown.
Location
State CA
County Santa Clara
Area Los Gatos/Monte Sereno
Zoning R18
Rooms
Family Room Separate Family Room
Other Rooms Den / Study / Office
Dining Room Breakfast Bar, Dining Area in Family Room
Kitchen Cooktop - Gas, Dishwasher, Island with Sink, Refrigerator, Skylight
Interior
Heating Central Forced Air - Gas
Cooling Central AC
Flooring Carpet, Hardwood
Fireplaces Type Family Room, Gas Burning, Living Room
Laundry Inside, Tub / Sink
Exterior
Exterior Feature Balcony / Patio, BBQ Area, Fenced
Garage Attached Garage, Gate / Door Opener, Off-Street Parking
Garage Spaces 2.0
Fence Fenced Back, Wood
Utilities Available Public Utilities, Solar Panels - Leased
View Hills
Roof Type Composition,Shingle
Building
Lot Description Grade - Level
Story 1
Foundation Concrete Perimeter
Sewer Sewer Connected
Water Public
Level or Stories 1
Others
Tax ID 532-33-035
Horse Property No
Special Listing Condition Not Applicable
Read Less Info
Want to know what your home might be worth? Contact us for a FREE valuation!

Our team is ready to help you sell your home for the highest possible price ASAP

© 2024 MLSListings Inc. All rights reserved.
Bought with Miles Ito • Miles Ito, Broker







