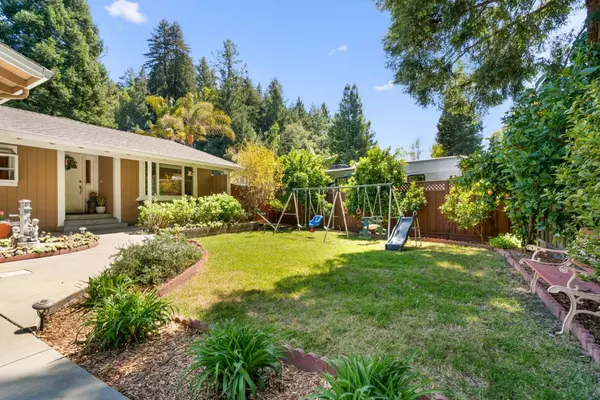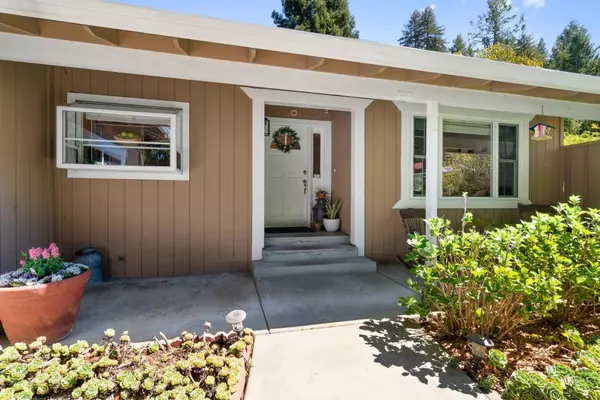$1,275,000
$1,299,000
1.8%For more information regarding the value of a property, please contact us for a free consultation.
3 Beds
2 Baths
1,643 SqFt
SOLD DATE : 08/12/2024
Key Details
Sold Price $1,275,000
Property Type Single Family Home
Sub Type Single Family Home
Listing Status Sold
Purchase Type For Sale
Square Footage 1,643 sqft
Price per Sqft $776
MLS Listing ID ML81959656
Sold Date 08/12/24
Style Ranch,Traditional
Bedrooms 3
Full Baths 2
Year Built 1982
Lot Size 0.252 Acres
Property Description
Charming single level ranch-style home on a huge, sunny 1/4 acre lot in the highly desirable South Navarra neighborhood of Scotts Valley. Featuring a wonderful floor plan with 3 bedrooms, 2 bathrooms and nearly 1,700 sq. ft. of living space, this home is perfect for entertaining friends and hosting family gatherings. The stunning chef's kitchen (with breakfast nook) boasts hickory cabinets, granite countertops and high end stainless steel appliances and connects seamlessly to the cozy family room with vaulted open beam ceilings and wood burning fireplace. A separate living room offers a wonderful flex space for the kids and has direct access to the enormous yard which is adorned with mature fruit trees, lush lawn and multiple patios. Huge primary suite with vaulted ceilings, wood stove, walk-in closet and updated bathroom. Warm and welcoming interior with real hardwood floors throughout and abundant natural light. Attached 2 car garage plus circular driveway provides ample parking for all your toys. End of the road privacy, walking distance to Lodato Park, great commute location and award-winning Scotts Valley schools! Welcome home, you belong here.
Location
State CA
County Santa Cruz
Area Scotts Valley
Zoning R-1-10000
Rooms
Family Room Kitchen / Family Room Combo
Other Rooms Bonus / Hobby Room, Recreation Room
Dining Room Eat in Kitchen
Kitchen Countertop - Granite, Dishwasher, Garbage Disposal, Oven Range, Refrigerator, Skylight
Interior
Heating Central Forced Air, Fireplace , Stove - Wood
Cooling Ceiling Fan
Flooring Hardwood, Tile
Fireplaces Type Family Room, Primary Bedroom, Wood Burning, Wood Stove
Laundry In Garage, Washer / Dryer
Exterior
Exterior Feature Back Yard, Balcony / Patio, BBQ Area, Fenced, Sprinklers - Auto, Storage Shed / Structure
Garage Attached Garage, Off-Street Parking, Room for Oversized Vehicle
Garage Spaces 2.0
Fence Fenced Back, Wood
Utilities Available Public Utilities
Roof Type Composition,Shingle
Building
Lot Description Grade - Level
Story 1
Foundation Concrete Perimeter and Slab
Sewer Sewer Connected
Water Public, Spring
Level or Stories 1
Others
Tax ID 024-251-11-000
Horse Property No
Special Listing Condition Not Applicable
Read Less Info
Want to know what your home might be worth? Contact us for a FREE valuation!

Our team is ready to help you sell your home for the highest possible price ASAP

© 2024 MLSListings Inc. All rights reserved.
Bought with Malaka Thompson • 360 Real Estate Professionals







