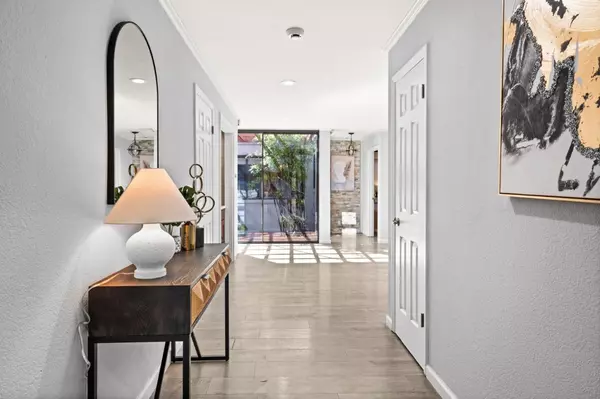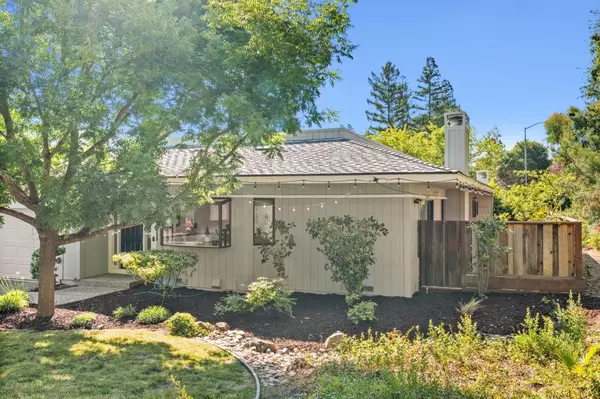$2,260,000
$2,299,000
1.7%For more information regarding the value of a property, please contact us for a free consultation.
3 Beds
2 Baths
2,202 SqFt
SOLD DATE : 08/13/2024
Key Details
Sold Price $2,260,000
Property Type Townhouse
Sub Type Townhouse
Listing Status Sold
Purchase Type For Sale
Square Footage 2,202 sqft
Price per Sqft $1,026
MLS Listing ID ML81969154
Sold Date 08/13/24
Bedrooms 3
Full Baths 2
HOA Fees $855
HOA Y/N 1
Year Built 1980
Lot Size 3,348 Sqft
Property Description
Welcome to your dream home 23020 Stonebridge Street!!! This exceptional end unit, single story, offers 3b2b situated in the prime location of the complex, bring a feeling like SFH, unparalleled space, privacy, and a stunning yard oasis. Step into the newly renovated kitchen with brand-new appliances and a cozy breakfast nook, perfect for morning coffee. The formal dining area is ideal for hosting dinners with family and friends. The generously sized bedrooms provide comfort and relaxation, while the expansive master suite features a private, sun-soaked patio. Enjoy the luxury of a wall-to-wall mirrored closet, a granite vanity with double sinks, a spacious tub and shower. This beautiful home is filled with natural light thanks to skylights and an inviting atrium. The attached 2-car garage adds convenience and security. Community amenities include tennis courts, a swimming pool, a hot tub, and earthquake insurance. Located within the highly sought-after Cupertino school district, your children will have access to Monta Vista High, Kennedy Middle, and Stevens Creek Elementary. Don't miss out on this incredible opportunity to make this house your home!
Location
State CA
County Santa Clara
Area Cupertino
Zoning R1C
Rooms
Family Room No Family Room
Dining Room Formal Dining Room
Kitchen Skylight
Interior
Heating Central Forced Air
Cooling Central AC
Flooring Laminate, Wood
Fireplaces Type Living Room, Wood Burning
Laundry In Garage
Exterior
Garage Assigned Spaces, Attached Garage
Garage Spaces 2.0
Utilities Available Individual Electric Meters
Roof Type Shingle
Building
Faces Northwest
Story 1
Foundation Crawl Space
Sewer Septic Connected
Water Individual Water Meter
Level or Stories 1
Others
HOA Fee Include Common Area Electricity,Common Area Gas,Exterior Painting,Fencing,Insurance - Common Area,Insurance - Earthquake,Insurance - Hazard ,Maintenance - Common Area,Maintenance - Exterior,Maintenance - Road,Management Fee,Pool, Spa, or Tennis,Recreation Facility,Reserves,Roof
Restrictions None
Tax ID 342-13-013
Horse Property No
Special Listing Condition Not Applicable
Read Less Info
Want to know what your home might be worth? Contact us for a FREE valuation!

Our team is ready to help you sell your home for the highest possible price ASAP

© 2024 MLSListings Inc. All rights reserved.
Bought with RECIP • Out of Area Office







