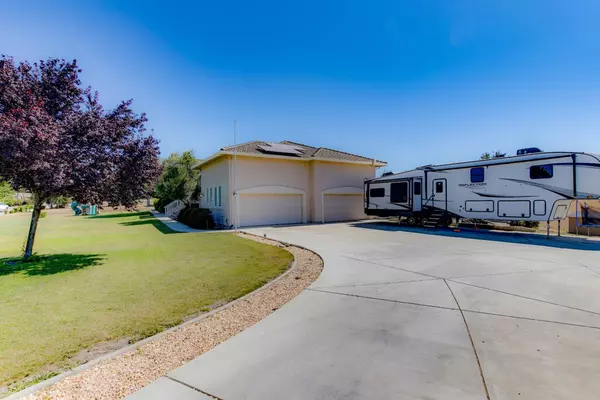$1,800,000
$1,799,000
0.1%For more information regarding the value of a property, please contact us for a free consultation.
5 Beds
3 Baths
3,417 SqFt
SOLD DATE : 08/12/2024
Key Details
Sold Price $1,800,000
Property Type Single Family Home
Sub Type Single Family Home
Listing Status Sold
Purchase Type For Sale
Square Footage 3,417 sqft
Price per Sqft $526
MLS Listing ID ML81973703
Sold Date 08/12/24
Bedrooms 5
Full Baths 3
Year Built 2001
Lot Size 2.530 Acres
Property Description
WOW! This property has it all including a 2 bed 2 bath 1200 sq ft ADU with a 2 car tandem garage and 560sq ft covered patio. The ADU has a large living area and kitchen. The bathrooms feature a soaking tub w/ shower with 9ft floor to ceiling tile. Another bath features a curb-less walk in shower with built in seat. The main house features 5 bedrooms and an office.Hardwood through-out and tile floors in wet rooms. The kitchen has granite tile counter-top and a 4 burner cooktop w/ grill and a walk in pantry. Oak cabinets throughout the house including a wall of great cabinets in the family room. There is an expansive treks deck to enjoy while viewing the sparking pool and surrounding hills. There are 2 furnaces and 2 A/C units for the house. 4 car garage with epoxy floor & with extra storage under the house. The pool, 25x40 has pop-up floor sweeps & a nice spa and shear decent flowing into the pool. Separate solar for both the main house and ADU, there is also solar for the pool and spa. 2 separate septic tanks, house and ADU.
Location
State CA
County San Benito
Area Hollister
Building/Complex Name Hollister Ranch Estates
Zoning AP/PUD
Rooms
Family Room Separate Family Room
Other Rooms Basement - Finished
Dining Room Formal Dining Room
Kitchen Cooktop - Gas, Countertop - Granite, Dishwasher, Garbage Disposal, Oven - Built-In, Oven - Double, Pantry
Interior
Heating Central Forced Air
Cooling Central AC
Flooring Hardwood, Tile
Fireplaces Type Family Room, Gas Burning
Laundry Electricity Hookup (220V), Gas Hookup, Inside, Tub / Sink
Exterior
Exterior Feature Balcony / Patio, Deck , Fenced, Sprinklers - Lawn, Storage Shed / Structure
Garage Attached Garage
Garage Spaces 4.0
Fence Split Rail
Pool Heated - Solar, Pool - Heated, Pool - In Ground, Spa - Gas, Spa - Solar, Spa / Hot Tub
Utilities Available Natural Gas, Public Utilities, Solar Panels - Owned
View Hills, Valley
Roof Type Tile
Building
Lot Description Views
Faces West
Story 1
Foundation Foundation Moisture Barrier, Post and Beam
Sewer Septic Standard, Septic Tank / Pump
Water Private / Mutual
Level or Stories 1
Others
Restrictions Other
Tax ID 021-130-073-000
Horse Property No
Special Listing Condition Not Applicable
Read Less Info
Want to know what your home might be worth? Contact us for a FREE valuation!

Our team is ready to help you sell your home for the highest possible price ASAP

© 2024 MLSListings Inc. All rights reserved.
Bought with Jennette Porteur • Compass







