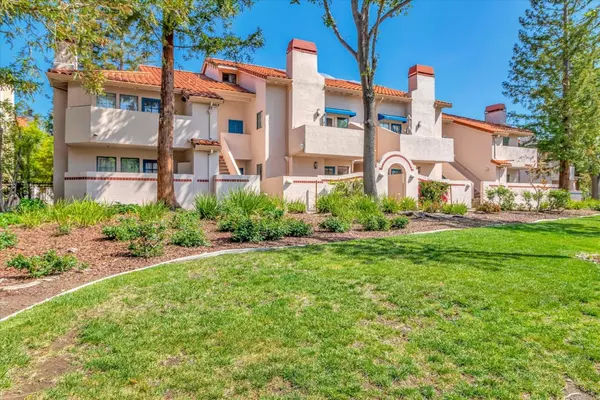$810,000
$798,000
1.5%For more information regarding the value of a property, please contact us for a free consultation.
1 Bed
1 Bath
884 SqFt
SOLD DATE : 08/09/2024
Key Details
Sold Price $810,000
Property Type Condo
Sub Type Condominium
Listing Status Sold
Purchase Type For Sale
Square Footage 884 sqft
Price per Sqft $916
MLS Listing ID ML81962685
Sold Date 08/09/24
Bedrooms 1
Full Baths 1
HOA Fees $579/mo
HOA Y/N 1
Year Built 1985
Property Description
Desirable Cupertino Waterfall Community. This single level, 1 bedroom, 1 bath, 884 SF condo was built in 1985. Location within the complex is ideal. Within walking distance to City Hall, Cupertino Library, restaurants and a park. Convenient drive to major tech companies, DeAnza College, freeways 85 and 280 and Stevens Creek Blvd. Living room has a fireplace and private patio (there is a patio off kitchen also), ample storage, inside utility area. Major importance a detached 2-car tandem garage with room at end for storage. Complex has a pool and spa. HOA fee currently is $579 per month.
Location
State CA
County Santa Clara
Area Cupertino
Building/Complex Name Cupertino Waterfall
Zoning PD
Rooms
Family Room No Family Room
Other Rooms Formal Entry
Dining Room Dining Area in Living Room
Kitchen Cooktop - Electric, Dishwasher, Garbage Disposal, Oven - Double, Oven - Electric, Pantry, Refrigerator
Interior
Heating Baseboard, Electric, Radiant
Cooling None
Flooring Vinyl / Linoleum
Fireplaces Type Living Room
Laundry Inside, Washer / Dryer
Exterior
Exterior Feature Balcony / Patio
Garage Detached Garage, Gate / Door Opener, Guest / Visitor Parking, Lighted Parking Area, Parking Restrictions, Tandem Parking, Unassigned Spaces
Garage Spaces 2.0
Fence None
Pool Cabana / Dressing Room, Community Facility, Pool - Fenced, Pool - In Ground, Spa - In Ground
Community Features Community Pool, Sauna / Spa / Hot Tub
Utilities Available Individual Electric Meters, Individual Gas Meters, Public Utilities
Roof Type Tile
Building
Lot Description Ground Floor
Story 1
Unit Features Other Unit Above,Unit Faces Street
Foundation Concrete Slab
Sewer Sewer Connected
Water Public
Level or Stories 1
Others
HOA Fee Include Common Area Electricity,Common Area Gas,Exterior Painting,Garbage,Insurance - Common Area,Insurance - Earthquake,Landscaping / Gardening,Maintenance - Common Area,Pool, Spa, or Tennis,Reserves,Roof,Water / Sewer
Restrictions Board / Park Approval,Parking Restrictions,Pets - Number Restrictions
Tax ID 369-48-019
Security Features Fire System - Sprinkler,Secured Garage / Parking
Horse Property No
Special Listing Condition Not Applicable
Read Less Info
Want to know what your home might be worth? Contact us for a FREE valuation!

Our team is ready to help you sell your home for the highest possible price ASAP

© 2024 MLSListings Inc. All rights reserved.
Bought with Sharon Chu • Mission Hill Investments







