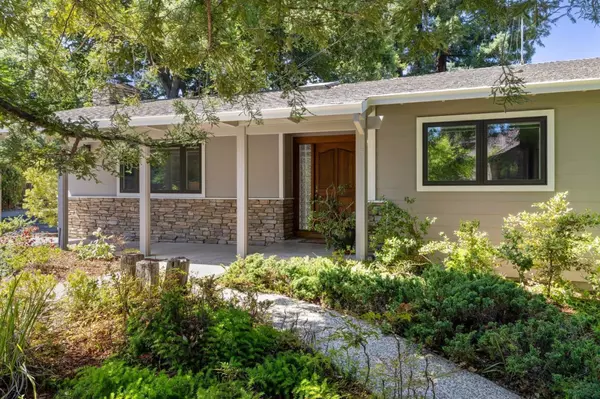$4,360,000
$4,298,000
1.4%For more information regarding the value of a property, please contact us for a free consultation.
4 Beds
3 Baths
3,111 SqFt
SOLD DATE : 08/09/2024
Key Details
Sold Price $4,360,000
Property Type Single Family Home
Sub Type Single Family Home
Listing Status Sold
Purchase Type For Sale
Square Footage 3,111 sqft
Price per Sqft $1,401
MLS Listing ID ML81967726
Sold Date 08/09/24
Style Ranch,Traditional
Bedrooms 4
Full Baths 3
Year Built 1977
Lot Size 0.501 Acres
Property Description
Paradise in Saratoga. Cool on the hottest days. Solar owned,extra insulation, triple pane windows, mature landscaping keeps the house comfy summer and winter. Quiet and private at the end of a long driveway. Beautiful landscaping. Gorgeous home remodeled throughout. Beamed ceilings in living room, separate family room and dining room, pantry, Quartzite (real stone) slab counters in huge kitchen with center island, Subzero, Viking Professional gas range and hood, refinished cherry hardwood floors, new high end carpet in bedrooms, tile flooring, high ceilings, new tankless water heater, new fixtures, new paint in and out, top quality throughout. Beautiful and private backyard, new fences. Gardener's dream with vegetable garden, rain capture system, multiple rare fruit trees. Resurfaced asphalt driveway, new fences. Saratoga Schools, close to parks, shopping, the Mountain Winery, horseback riding, Stevens Creek Reservoir, and a 5 minute drive to 85, 15 minutes to Apple II campus, shopping, and so much more.
Location
State CA
County Santa Clara
Area Saratoga
Zoning R1125
Rooms
Family Room Separate Family Room
Dining Room Breakfast Bar, Eat in Kitchen, Formal Dining Room
Kitchen Countertop - Stone, Exhaust Fan, Garbage Disposal, Island with Sink, Oven Range - Built-In, Gas, Oven Range - Gas, Refrigerator
Interior
Heating Central Forced Air
Cooling Central AC
Flooring Carpet, Hardwood, Laminate, Tile
Fireplaces Type Family Room, Living Room
Laundry In Utility Room, Washer / Dryer
Exterior
Exterior Feature Back Yard, Balcony / Patio, Fenced, Sprinklers - Auto
Garage Attached Garage, Gate / Door Opener, Off-Street Parking
Garage Spaces 3.0
Fence Wood
Utilities Available Public Utilities
View Neighborhood
Roof Type Composition
Building
Lot Description Flag Lot, Grade - Level
Story 1
Foundation Concrete Perimeter
Sewer Sewer - Public
Water Public
Level or Stories 1
Others
Tax ID 503-18-099
Horse Property No
Special Listing Condition Not Applicable
Read Less Info
Want to know what your home might be worth? Contact us for a FREE valuation!

Our team is ready to help you sell your home for the highest possible price ASAP

© 2024 MLSListings Inc. All rights reserved.
Bought with Matt Zampella • Christie's International Real Estate Sereno







