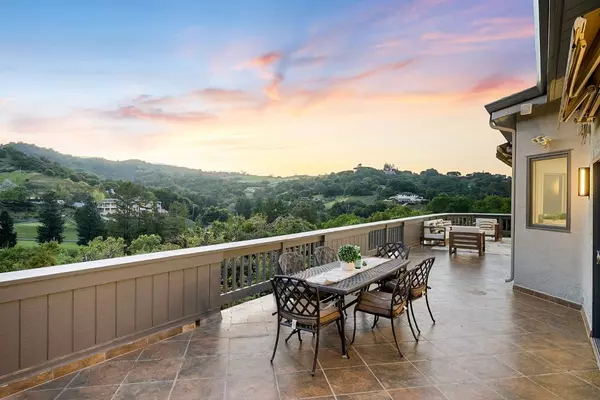$4,900,000
$5,100,000
3.9%For more information regarding the value of a property, please contact us for a free consultation.
5 Beds
3.5 Baths
5,200 SqFt
SOLD DATE : 08/06/2024
Key Details
Sold Price $4,900,000
Property Type Single Family Home
Sub Type Single Family Home
Listing Status Sold
Purchase Type For Sale
Square Footage 5,200 sqft
Price per Sqft $942
MLS Listing ID ML81962297
Sold Date 08/06/24
Bedrooms 5
Full Baths 3
Half Baths 1
HOA Fees $133/mo
HOA Y/N 1
Year Built 1990
Lot Size 2.400 Acres
Property Description
Welcome to 12637 Star Ridge Ct. This Luxurious Saratoga Home Located in the Prestigious Parker Ranch Community Features Award Winning Monta Vista High School. The Home Offers 5 Bedroom 3 ½ Bath, a 3 Car Garage, and 5,200 Sq Ft of Living on a 2.4 Acres Lot. As You Enter the Home You are Greeted by Spectacular Views of The Saratoga Country Club. The Kitchen is a Chefs Delight Featuring a Large Island, Stainless Steel Appliances and a Breathtaking View of The Golf Course. The Primary Bedroom Suite Has a Private Balcony to Enjoy Morning Coffee, His And Her Closets, and the Bathroom Is Luxurious with a Large Walk-In Shower, a Jacuzzi Tub, and Dual Vanity. The Junior Suite and Other Auxiliary Bedrooms are all Spacious and have access to Balconies to Enjoy the Beautiful Views. This Light-Filled Spacious Home is a Must See! Just a Short Drive to Downtown Saratoga, Mountain Winery and Easy Access to Commuter Routes Such as De Anza, 85, 101 and Lawrence Expressway. Award Winning Schools Blue Hills Elementary, Kennedy Middle and Monta Vista High.
Location
State CA
County Santa Clara
Area Saratoga
Zoning RHS
Rooms
Family Room Separate Family Room
Dining Room Formal Dining Room
Kitchen Cooktop - Gas, Countertop - Quartz, Dishwasher, Hood Over Range, Island, Island with Sink, Microwave, Oven - Double, Refrigerator
Interior
Heating Central Forced Air
Cooling Central AC, Multi-Zone
Fireplaces Type Family Room, Gas Burning, Living Room
Laundry In Utility Room, Inside
Exterior
Exterior Feature Balcony / Patio, Fenced, Low Maintenance
Garage Attached Garage
Garage Spaces 3.0
Utilities Available Public Utilities
Roof Type Tile
Building
Story 2
Foundation Concrete Perimeter, Foundation Pillars
Sewer Sewer - Public
Water Public
Level or Stories 2
Others
HOA Fee Include Maintenance - Common Area
Tax ID 366-49-001
Horse Property No
Special Listing Condition Not Applicable
Read Less Info
Want to know what your home might be worth? Contact us for a FREE valuation!

Our team is ready to help you sell your home for the highest possible price ASAP

© 2024 MLSListings Inc. All rights reserved.
Bought with Andy Tse • Intero Real Estate Services







