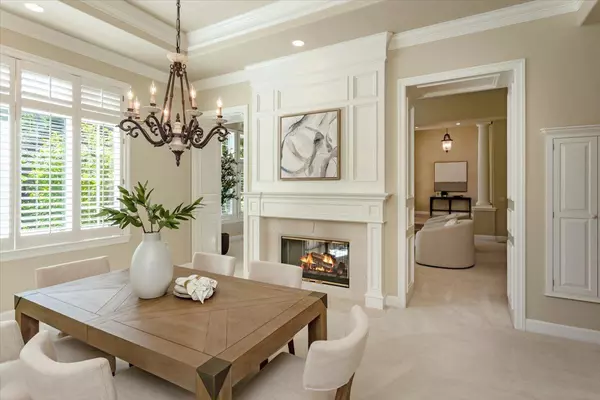$7,000,000
$5,888,000
18.9%For more information regarding the value of a property, please contact us for a free consultation.
4 Beds
3.5 Baths
4,695 SqFt
SOLD DATE : 08/09/2024
Key Details
Sold Price $7,000,000
Property Type Single Family Home
Sub Type Single Family Home
Listing Status Sold
Purchase Type For Sale
Square Footage 4,695 sqft
Price per Sqft $1,490
MLS Listing ID ML81974598
Sold Date 08/09/24
Style Custom
Bedrooms 4
Full Baths 3
Half Baths 1
Year Built 1997
Lot Size 0.770 Acres
Property Description
Beautiful custom single-story estate, located in the highly sought after Glen Una Area. Grand formal entry w/ towering ceilings. Spacious Living Room w/ arched windows, high ceilings and a custom fireplace. Formal dining room w/built in cabinets, dual fireplace and large windows. Spacious kitchen equipped w/a large island, counter seating, pantry and dining nook. Great room off the kitchen w/ vaulted ceilings, custom bar area and rock fireplace. French doors leading out to your backyard oasis. Bedroom wing includes the Primary en-suite w/ fireplace, built in dressers and French doors leading out to the private yard. Bath w/ dual vanities, spa like tub and separate shower, built in cabinet and a walk-in closet. Two other nice sized bedrooms located in this wing w/ a full bathroom w/ dual vanities as well as a half bath for guests. Fourth en-suite bedroom situated on the other side of the home, currently used as an office. Perfect for extended family or guests. Resort like grounds w/ mature trees and landscaping. Totally private backyard w/a beautiful pool and spa. A number of patio areas for entertaining and relaxation. Garden area w/raised beds .A short distance to Villa Montalvo, Downtown Saratoga and Los Gatos w/restaurants, Wine Bars, stores and shopping. Top Saratoga schools.
Location
State CA
County Santa Clara
Area Saratoga
Zoning R140
Rooms
Family Room Separate Family Room
Other Rooms Formal Entry, Laundry Room
Dining Room Breakfast Bar, Breakfast Nook, Formal Dining Room
Kitchen 220 Volt Outlet, Cooktop - Gas, Countertop - Granite, Dishwasher, Garbage Disposal, Island with Sink, Microwave, Oven - Double, Oven - Self Cleaning, Pantry, Refrigerator, Trash Compactor, Warming Drawer
Interior
Heating Central Forced Air
Cooling Central AC
Flooring Carpet, Tile
Fireplaces Type Dual See Thru, Family Room, Gas Log, Living Room, Other Location, Primary Bedroom
Laundry In Utility Room, Inside, Tub / Sink
Exterior
Exterior Feature Back Yard, Balcony / Patio, Fenced, Sprinklers - Auto
Garage Attached Garage, Gate / Door Opener, Guest / Visitor Parking, Parking Area
Garage Spaces 3.0
Fence Fenced Back, Gate
Pool Pool - In Ground, Pool - Sweep, Pool / Spa Combo
Utilities Available Public Utilities
Roof Type Concrete,Shingle
Building
Lot Description Grade - Gently Sloped
Story 1
Foundation Concrete Perimeter and Slab, Other
Sewer Sewer Connected
Water Public
Level or Stories 1
Others
Tax ID 510-02-026
Security Features Fire System - Sprinkler,Security Alarm
Horse Property No
Special Listing Condition Not Applicable
Read Less Info
Want to know what your home might be worth? Contact us for a FREE valuation!

Our team is ready to help you sell your home for the highest possible price ASAP

© 2024 MLSListings Inc. All rights reserved.
Bought with Chandani Group • Compass







