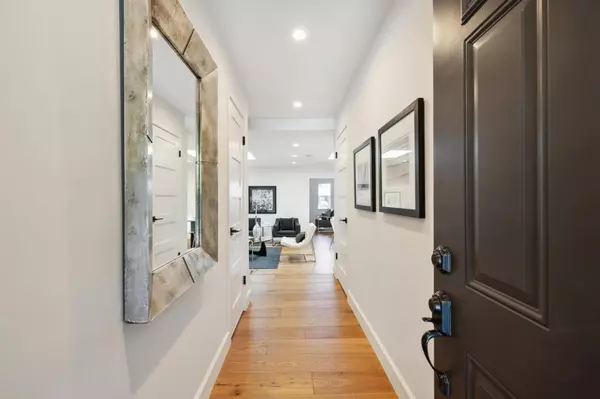$2,600,000
$2,098,000
23.9%For more information regarding the value of a property, please contact us for a free consultation.
3 Beds
2 Baths
1,420 SqFt
SOLD DATE : 08/06/2024
Key Details
Sold Price $2,600,000
Property Type Single Family Home
Sub Type Single Family Home
Listing Status Sold
Purchase Type For Sale
Square Footage 1,420 sqft
Price per Sqft $1,830
MLS Listing ID ML81972214
Sold Date 08/06/24
Bedrooms 3
Full Baths 2
Year Built 1962
Lot Size 6,098 Sqft
Property Description
Sophisticated updates plus Cottage! Welcome to this updated home with designer flourishes and high end finishes. Curb appeal starts with the manicured lawn and mature plantings in the front yard. Entrance leads to a large living room with skylights adjacent to the kitchen. The beautifully updated chef's kitchen boasts quartz countertops, shaker cabinets, and Bosch appliances. The island, with its waterfall countertop, holds a gas cooktop/hood plus room for bar stools. The bar has an under mount wine fridge. The adjacent family room is anchored by a fireplace. The dining room is spacious and spills out to the backyard patio for additional al fresco eating and entertainment. The primary suite has a tall closet that is nicely fitted out plus room for a desk or a chaise. The primary bath is completely updated in a striking white tile and black grout combination. Two additional bedrooms, both with fitted closets, are served by a hall bath that is also updated. Several other updates, including hardwood flooring, air conditioning, and recessed lights add luxury and comfort to the home. The separate cottage is a great flexible space with an additional bonus of a finished tall attic. All this in a great location near Castro Street, Caltrain and 101.
Location
State CA
County Santa Clara
Area North Shoreline
Zoning R1
Rooms
Family Room Separate Family Room
Other Rooms Recreation Room, Storage
Dining Room Breakfast Bar, Dining Area, Eat in Kitchen, Skylight
Kitchen Cooktop - Gas, Countertop - Quartz, Dishwasher, Exhaust Fan, Hood Over Range, Island, Microwave, Oven - Built-In, Refrigerator, Skylight, Wine Refrigerator
Interior
Heating Central Forced Air - Gas
Cooling Central AC
Flooring Tile, Wood
Fireplaces Type Living Room
Laundry In Garage, Washer / Dryer
Exterior
Exterior Feature Back Yard, Balcony / Patio
Garage Attached Garage, Off-Street Parking
Garage Spaces 2.0
Fence Gate, Wood
Utilities Available Public Utilities
Roof Type Shingle,Composition
Building
Story 1
Foundation Concrete Perimeter and Slab
Sewer Sewer - Public
Water Public
Level or Stories 1
Others
Tax ID 153-21-056
Security Features Security Fence
Horse Property No
Special Listing Condition Not Applicable
Read Less Info
Want to know what your home might be worth? Contact us for a FREE valuation!

Our team is ready to help you sell your home for the highest possible price ASAP

© 2024 MLSListings Inc. All rights reserved.
Bought with Renna Shee • Compass







