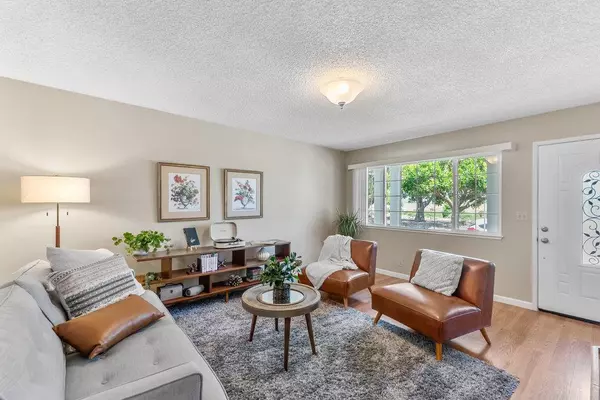$595,000
$599,000
0.7%For more information regarding the value of a property, please contact us for a free consultation.
2 Beds
1 Bath
892 SqFt
SOLD DATE : 08/12/2024
Key Details
Sold Price $595,000
Property Type Single Family Home
Sub Type Single Family Home
Listing Status Sold
Purchase Type For Sale
Square Footage 892 sqft
Price per Sqft $667
MLS Listing ID ML81968217
Sold Date 08/12/24
Style Cottage
Bedrooms 2
Full Baths 1
HOA Y/N 1
Year Built 1973
Lot Size 3,093 Sqft
Property Description
Welcome to this beautifully remodeled 2 bedroom, 1 bath home that effortlessly blends modern amenities with classic charm. Every inch of this home has been thoughtfully updated ensuring a move-in ready experience. The living room is bathed in natural light featuring newer pergo floors and neutral paint throughout. The kitchen has granite countertops and a tile floor. Both bedrooms offer a cozy retreat with ample closet space and newer pergo floors. The bathroom has new contemporary fixtures, a stylish vanity and a shower/tub combo. Step outside to discover a low maintenance yard, perfect for those who want to enjoy outdoor living with the hassle of extensive upkeep. This home was awarded the prestigious Watsonville Home and Garden award. This home is in the Adult Community, 1 resident must be over 55, all others over 45. Any age can own.
Location
State CA
County Santa Cruz
Area Adult Village
Building/Complex Name Bay Village
Zoning R1
Rooms
Family Room No Family Room
Other Rooms None
Dining Room Dining Area
Kitchen 220 Volt Outlet, Countertop - Granite, Garbage Disposal, Hood Over Range, Oven Range - Electric, Refrigerator
Interior
Heating Central Forced Air - Gas
Cooling None
Flooring Hardwood
Laundry Electricity Hookup (220V), In Garage
Exterior
Exterior Feature Back Yard, Balcony / Patio, Low Maintenance
Garage Attached Garage, On Street
Garage Spaces 1.0
Fence Fenced Back
Community Features None
Utilities Available Individual Electric Meters, Individual Gas Meters
View Hills, Neighborhood
Roof Type Composition,Shingle
Building
Lot Description Grade - Level
Foundation Concrete Slab
Sewer Sewer - Public
Water Individual Water Meter, Public
Others
HOA Fee Include None
Restrictions Senior Community, Senior Community (1 Resident 55+)
Tax ID 017-372-15-000
Security Features None
Horse Property No
Special Listing Condition Not Applicable
Read Less Info
Want to know what your home might be worth? Contact us for a FREE valuation!

Our team is ready to help you sell your home for the highest possible price ASAP

© 2024 MLSListings Inc. All rights reserved.
Bought with Erica Pittman • Coastal Dream Realty







