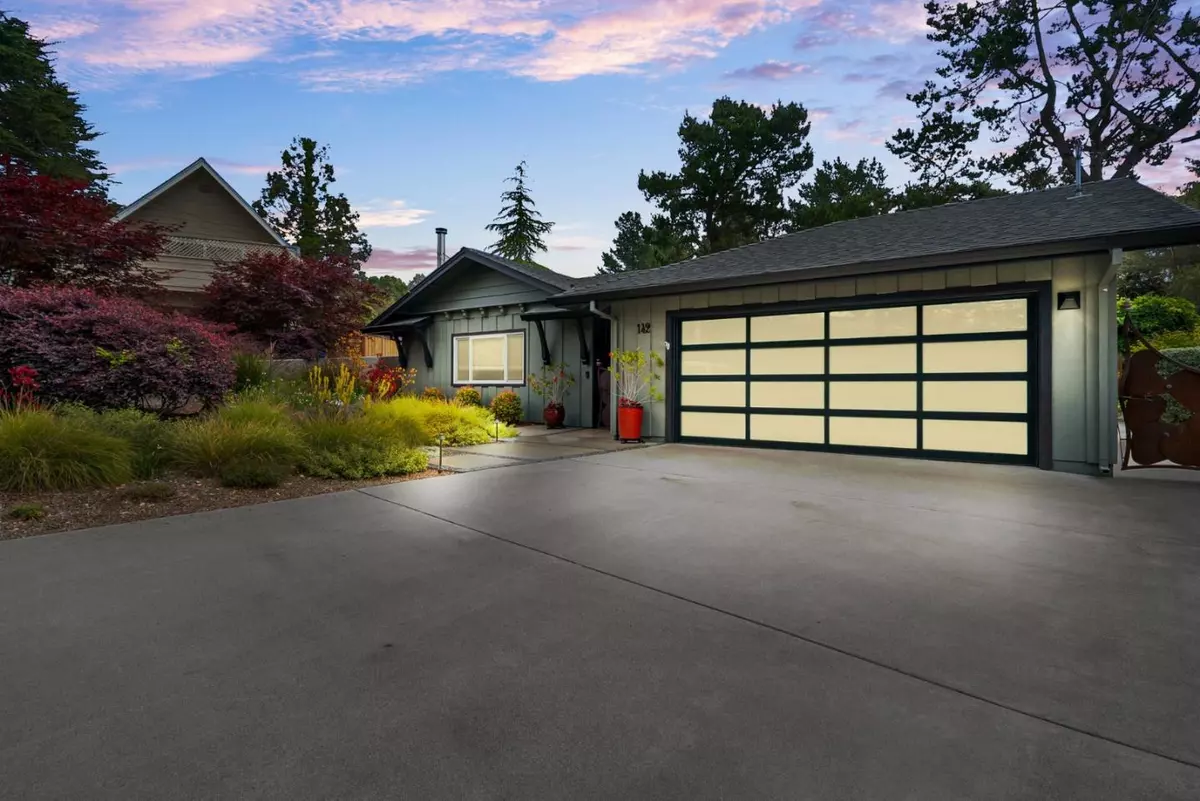$2,200,000
$1,995,000
10.3%For more information regarding the value of a property, please contact us for a free consultation.
3 Beds
2 Baths
2,234 SqFt
SOLD DATE : 08/05/2024
Key Details
Sold Price $2,200,000
Property Type Single Family Home
Sub Type Single Family Home
Listing Status Sold
Purchase Type For Sale
Square Footage 2,234 sqft
Price per Sqft $984
MLS Listing ID ML81969926
Sold Date 08/05/24
Bedrooms 3
Full Baths 2
Year Built 1965
Lot Size 9,932 Sqft
Property Description
Gorgeous Rio del Mar home, remodeled with the utmost care. Enter through one of three custom gates to the sunny landscaped courtyard. Entering the house, youll be struck by the attention to detail including the Sun Valley Bronze Hardware throughout. In the private main bedroom, youll find serenity in a spa-like bathroom that includes a soaking tub, Nu Heat floor, gorgeous, tiled shower, custom vanity and towel warmer. The remodeled Chefs kitchen includes a vaulted cedar ceiling, skylight, reclaimed Mt. Ash wood flooring, custom cabinets, Caesarstone and Vetrazzo countertops, a 6-burner Wolf stove top, and 2 Miele ovens. Enjoy dining at the kitchen bar, breakfast table or the large dining room with its own brick fireplace. There is plenty of room to relax in the large living room or one of the two other bedrooms. If you love to entertain, wait until you see the backyard! Custom built-in firepit with seating, custom fountain, bocce ball court and outside shower. Enjoy the "urban farm" that includes irrigated garden beds, pear, apple, lemon and lime trees, a large storage shed with electricity, and custom wood storage. This one-of-a-kind home sits in a quiet cul-de-sac close to Rio del Mar Elementary School, Seascape Golf Course and the beach.
Location
State CA
County Santa Cruz
Area Rio Del Mar/Seascape
Zoning R-1-10
Rooms
Family Room Separate Family Room
Dining Room Breakfast Room, Formal Dining Room
Kitchen Dishwasher, Oven - Double, Oven Range - Built-In, Gas, Skylight
Interior
Heating Forced Air
Cooling None
Fireplaces Type Free Standing, Wood Burning
Laundry Inside, Washer / Dryer
Exterior
Exterior Feature Courtyard, Fenced, Fire Pit, Storage Shed / Structure
Garage Detached Garage
Garage Spaces 2.0
Utilities Available Public Utilities
Roof Type Composition
Building
Story 1
Foundation Concrete Perimeter, Pillars / Posts / Piers
Sewer Sewer - Public
Water Public
Level or Stories 1
Others
Tax ID 053-071-15
Horse Property No
Special Listing Condition Not Applicable
Read Less Info
Want to know what your home might be worth? Contact us for a FREE valuation!

Our team is ready to help you sell your home for the highest possible price ASAP

© 2024 MLSListings Inc. All rights reserved.
Bought with Jerid K. Kiedrowski • Allen Property Group, Inc.







