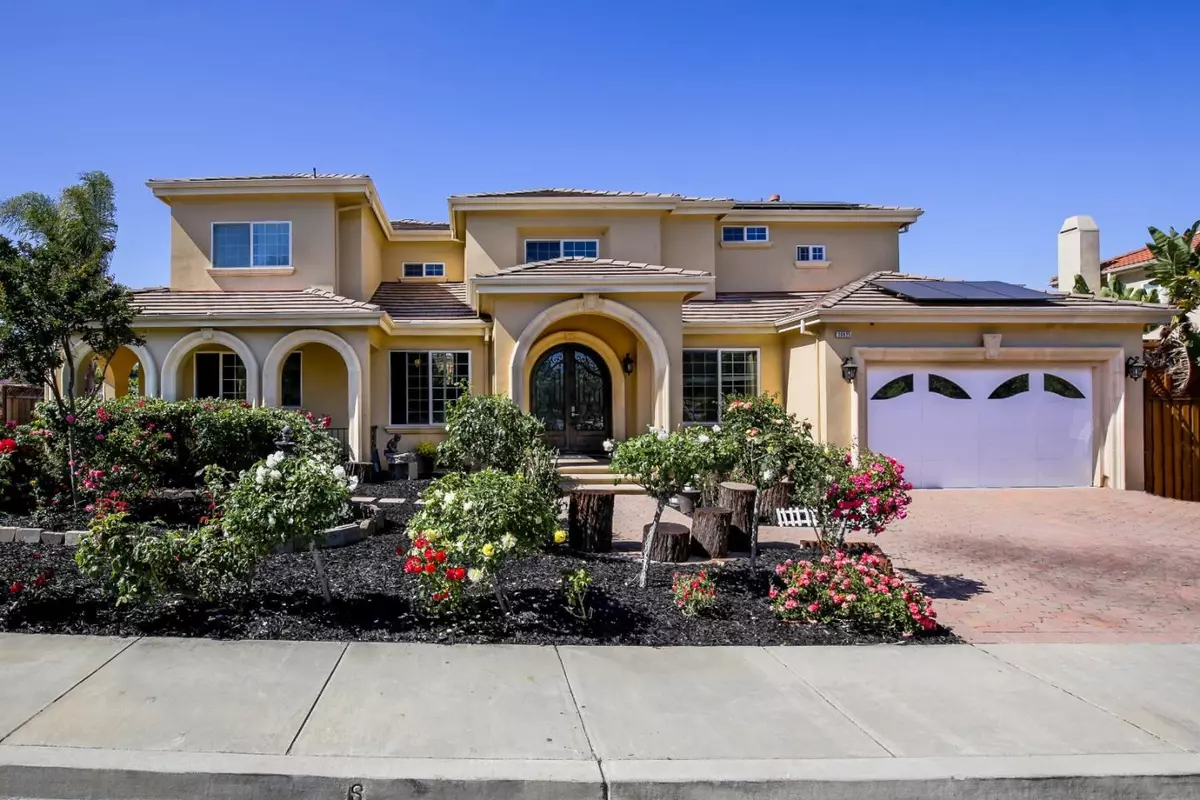$3,850,000
$3,768,000
2.2%For more information regarding the value of a property, please contact us for a free consultation.
5 Beds
3.5 Baths
2,873 SqFt
SOLD DATE : 07/29/2024
Key Details
Sold Price $3,850,000
Property Type Single Family Home
Sub Type Single Family Home
Listing Status Sold
Purchase Type For Sale
Square Footage 2,873 sqft
Price per Sqft $1,340
MLS Listing ID ML81974805
Sold Date 07/29/24
Bedrooms 5
Full Baths 3
Half Baths 1
Year Built 2007
Lot Size 7,370 Sqft
Property Description
A newer 2007 featuring high vaulted ceilings in the living room & a spacious layout. Conveniently located in a desirable Close to Lincoln elem, Faria Elementary School, Lawson middle & Monta Vista high school, with easy access to hwy 85 & 280 and to high tech company such as Google & Apple. This home boasts an arched metal door, a spacious living room, cozy fireplaces,& hardwood floors This home's kitchen is spacious, it features a huge center island, granite countertops, & abundant cabinets, Top-of-the-line stainless steel Thermador appliances: 6-burner range, a professional hood, LG dishwasher, LG oven, microwave, & Samsung refrigerator. The dining area is adorned by many cabinets with a sleek quartz countertop, a cozy fireplace, & a sliding glass door leading to the compulsive deck. Also, an office space with crown molding ceiling and classic French door. Bedrooms have crown molding ceilings and a semi-walk-in closet. Fireplace, built-in cabinets, huge walk-in closet in master's bed. Baths have shower enclosures, and luxurious tubs, surrounded by tranquility and comfort. Step outside the paved backyard filled with greenery, flowering plants, mature trees. Front yard filled with roses creating a picturesque retreat for outdoor enjoyment.
Location
State CA
County Santa Clara
Area Cupertino
Zoning R1
Rooms
Family Room Separate Family Room
Other Rooms Den / Study / Office
Dining Room Formal Dining Room
Kitchen Countertop - Granite, Dishwasher, Garbage Disposal, Hood Over Range, Island, Microwave, Oven - Built-In, Exhaust Fan, Oven Range, Refrigerator
Interior
Heating Central Forced Air
Cooling Central AC
Flooring Tile, Hardwood
Fireplaces Type Family Room, Living Room, Primary Bedroom
Laundry In Garage
Exterior
Exterior Feature Deck
Garage Attached Garage
Garage Spaces 2.0
Utilities Available Solar Panels - Owned, Individual Electric Meters, Individual Gas Meters
Roof Type Tile,Concrete
Building
Lot Description Grade - Level
Story 2
Foundation Concrete Perimeter and Slab
Sewer Sewer - Public
Water Individual Water Meter
Level or Stories 2
Others
Tax ID 359-22-079
Horse Property No
Special Listing Condition Not Applicable
Read Less Info
Want to know what your home might be worth? Contact us for a FREE valuation!

Our team is ready to help you sell your home for the highest possible price ASAP

© 2024 MLSListings Inc. All rights reserved.
Bought with Ripple Xiao • Maxreal







