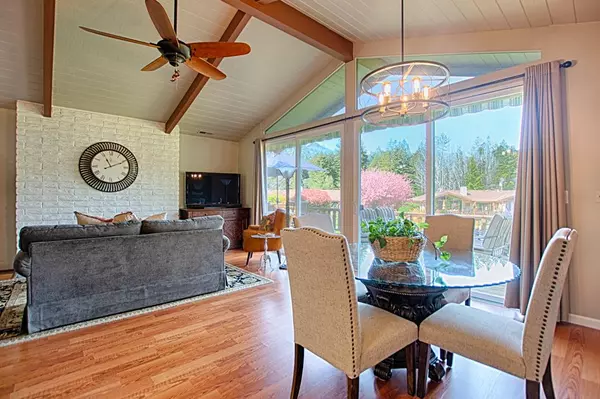$640,000
$639,000
0.2%For more information regarding the value of a property, please contact us for a free consultation.
2 Beds
2 Baths
1,391 SqFt
SOLD DATE : 07/26/2024
Key Details
Sold Price $640,000
Property Type Condo
Sub Type Condominium
Listing Status Sold
Purchase Type For Sale
Square Footage 1,391 sqft
Price per Sqft $460
MLS Listing ID ML81961447
Sold Date 07/26/24
Style Flat
Bedrooms 2
Full Baths 2
HOA Fees $500/mo
HOA Y/N 1
Year Built 1970
Property Description
Live your best life! Imagine living in a stunning condo that boasts an open floor plan with floor-to-beamed ceiling windows offering breathtaking views of the mountains and grass fields. Your structure insurance is in place and included in HOA dues. This immaculate, one story, end unit features 2 bedrooms, 2 bathrooms, and spacious living area. You will have access to a notable attached 1 car garage, an extensive deck to relax and take in the peaceful mountain views, and a swimming pool to enjoy sunny, warm days. Boulder Creek Golf Course is just a short walk across the street and Big Basin State Park is a few miles up the road. Boulder Creek boasts outstanding schools and a robust downtown with shopping and restaurants, 6 min. away. This single-story property is incredibly well-maintained with a beneficial separation of space between the bedroom suites providing privacy for your over night guests. Don't miss this opportunity to experience your best life in the mountains.
Location
State CA
County Santa Cruz
Area Boulder Creek
Building/Complex Name Boulder Creek Country Club Villa
Zoning R-1-6
Rooms
Family Room No Family Room
Dining Room Dining Area in Living Room
Kitchen Cooktop - Electric, Countertop - Granite, Dishwasher, Microwave, Oven - Electric, Pantry, Refrigerator
Interior
Heating Central Forced Air, Propane
Cooling Ceiling Fan
Flooring Laminate, Vinyl / Linoleum
Fireplaces Type Wood Burning
Laundry Inside, Washer / Dryer
Exterior
Exterior Feature Deck
Garage Attached Garage, Common Parking Area
Garage Spaces 1.0
Pool Community Facility, Pool - Fenced, Pool - Heated, Pool - In Ground
Community Features Community Pool
Utilities Available Individual Electric Meters, Propane On Site, Public Utilities
View Mountains
Roof Type Composition
Building
Faces Northeast
Story 1
Unit Features End Unit
Foundation Concrete Perimeter, Crawl Space, Post and Beam
Sewer Sewer - Public
Water Individual Water Meter, Private / Mutual
Level or Stories 1
Others
HOA Fee Include Common Area Electricity,Exterior Painting,Garbage,Insurance - Common Area,Insurance - Liability ,Insurance - Structure,Landscaping / Gardening,Maintenance - Common Area,Maintenance - Exterior,Maintenance - Road,Management Fee,Pool, Spa, or Tennis,Reserves,Roof
Restrictions Age - No Restrictions
Tax ID 086-501-11-000
Horse Property No
Special Listing Condition Not Applicable
Read Less Info
Want to know what your home might be worth? Contact us for a FREE valuation!

Our team is ready to help you sell your home for the highest possible price ASAP

© 2024 MLSListings Inc. All rights reserved.
Bought with Caitlin Phillips • Miritz Real Estate, Inc.







