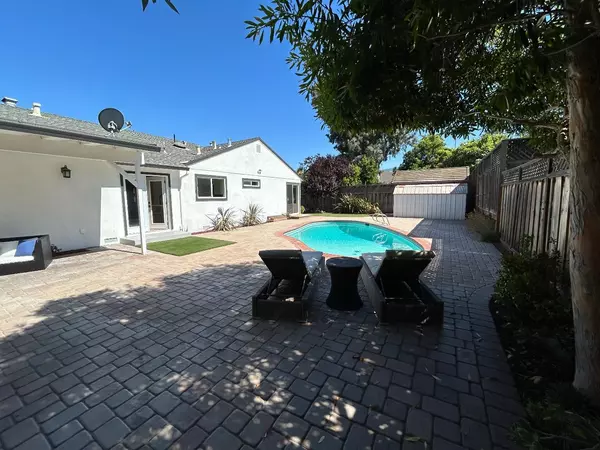$2,275,000
$1,999,999
13.8%For more information regarding the value of a property, please contact us for a free consultation.
4 Beds
3 Baths
1,660 SqFt
SOLD DATE : 07/26/2024
Key Details
Sold Price $2,275,000
Property Type Single Family Home
Sub Type Single Family Home
Listing Status Sold
Purchase Type For Sale
Square Footage 1,660 sqft
Price per Sqft $1,370
MLS Listing ID ML81963970
Sold Date 07/26/24
Bedrooms 4
Full Baths 3
Year Built 1950
Lot Size 7,405 Sqft
Property Description
Ideally situated, enjoy the proximity to esteemed schools such as Alta Vista Elementary, Union Middle, and Leigh High. The home boasts two master primary suites, along with features like pool, interior copper/ABS plumbing, a 200 AMP panel, double-pane windows, backyard gas hookup, 30 AMP EV charging outlet, and outdoor electrical outlet. This updated and radiant home boasts an ideal open floor plan. Overflowing with a harmonious blend of contemporary elements and timeless charm, this 4-bedroom, 3-bathroom residence unveils an expansive backyard retreat destined to enchant. Oak engineered hardwood flooring gleams in the sunlight, while abundant natural light floods the living space, effortlessly guiding you from the inviting living area to the adjoining kitchen. White soft-closing cabinetry offers ample storage, perfectly complemented by quartz countertop, tiled backsplash, and sleek stainless-steel Kitchen Aid appliances, creating a stylish yet practical ambiance. Indulge in meals in cozy breakfast nook before relaxing in the airy living room, where French door beckon the outdoor inside. Step outside to discover the impressive backyard, complete with a sparkling pool. Take a leisurely stroll to Leigh High field, where breathtaking mountain views merge with open green spaces.
Location
State CA
County Santa Clara
Area Los Gatos/Monte Sereno
Zoning R1-8
Rooms
Family Room No Family Room
Dining Room Dining Area
Kitchen Cooktop - Electric, Dishwasher, Exhaust Fan, Garbage Disposal, Island, Refrigerator, Skylight
Interior
Heating Central Forced Air
Cooling Central AC
Flooring Hardwood, Tile, Other
Fireplaces Type Living Room
Laundry Washer / Dryer
Exterior
Exterior Feature Back Yard, Balcony / Patio, Porch - Enclosed, Sprinklers - Auto, Sprinklers - Lawn
Garage Attached Garage
Garage Spaces 2.0
Fence Fenced
Pool Pool - In Ground
Utilities Available Individual Electric Meters, Individual Gas Meters
Roof Type Shingle
Building
Faces East
Story 1
Foundation Concrete Perimeter, Concrete Slab
Sewer Sewer - Public
Water Public
Level or Stories 1
Others
Tax ID 419-53-064
Horse Property No
Special Listing Condition Not Applicable
Read Less Info
Want to know what your home might be worth? Contact us for a FREE valuation!

Our team is ready to help you sell your home for the highest possible price ASAP

© 2024 MLSListings Inc. All rights reserved.
Bought with Aaron Derbacher • KW Bay Area Estates







