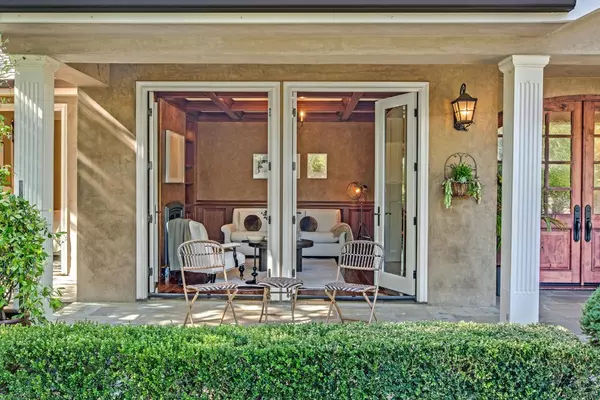$4,850,000
$4,499,888
7.8%For more information regarding the value of a property, please contact us for a free consultation.
4 Beds
3.5 Baths
3,483 SqFt
SOLD DATE : 07/25/2024
Key Details
Sold Price $4,850,000
Property Type Single Family Home
Sub Type Single Family Home
Listing Status Sold
Purchase Type For Sale
Square Footage 3,483 sqft
Price per Sqft $1,392
MLS Listing ID ML81969820
Sold Date 07/25/24
Style Traditional
Bedrooms 4
Full Baths 3
Half Baths 1
Year Built 2006
Lot Size 0.290 Acres
Property Description
Live in an epitome of sophistication & comfort. This special home has everything you can dream of. Perfect entertaining home inspired by southern architecture and completed in 2006. Think luxury throughout from Grand Foyer to the remarkable design elements, blended with sophistication and high end finishes. Enjoy inviting knotty Alder double entrance door with obscured glass, high ceiling foyer and beautiful Hickory distressed finish hardwood floors.Study/livingroom with solid cherry box beam ceilings & wainscotting, custom artist faux paint, stone fireplace makes this room the perfect space for relaxation or reading your favorite book! Beautiful dining room with off- white waincotting and custom faux paint with grape design crown molding, can bring the feeling of luxury and comfort for any design taste.The half bath is all custom from Glen Mason handmade tile to faux painted walls, mirror, artistic glass bowl, and lighting Expansive Gourmet chefs kitchen features an oversized island, Sub Zero refrigerator, Thermador convection oven, warmer and microwave, stainless steel garbage disposal, Miele dishwasher, Wolf free standing gas range and oven (brand new range top accessories available), wine refrigerator, and custom cabinets (painted and stained) by Rabellos custom cabinet
Location
State CA
County Santa Clara
Area Los Gatos/Monte Sereno
Zoning R1-8
Rooms
Family Room Separate Family Room
Dining Room Breakfast Nook, Formal Dining Room
Kitchen Cooktop - Gas, Countertop - Granite, Dishwasher, Garbage Disposal, Hood Over Range, Island with Sink, Microwave, Oven - Electric, Oven Range - Built-In, Oven Range - Gas, Pantry, Refrigerator, Trash Compactor, Warming Drawer, Wine Refrigerator
Interior
Heating Central Forced Air - Gas, Fireplace , Heating - 2+ Zones
Cooling Central AC, Multi-Zone
Flooring Hardwood, Stone, Tile, Wood
Fireplaces Type Dual See Thru, Family Room, Gas Starter, Living Room, Primary Bedroom
Laundry In Utility Room, Inside, Tub / Sink, Upper Floor
Exterior
Exterior Feature Balcony / Patio, Fenced, Fire Pit, Sprinklers - Auto, Sprinklers - Lawn
Garage Attached Garage, Parking Area
Garage Spaces 2.0
Fence Fenced
Utilities Available Public Utilities
View Mountains, Neighborhood
Roof Type Composition
Building
Story 2
Foundation Concrete Perimeter
Sewer Sewer - Public
Water Public
Level or Stories 2
Others
Tax ID 532-09-001
Horse Property No
Special Listing Condition Not Applicable
Read Less Info
Want to know what your home might be worth? Contact us for a FREE valuation!

Our team is ready to help you sell your home for the highest possible price ASAP

© 2024 MLSListings Inc. All rights reserved.
Bought with Ginny Lee • BQ Realty







