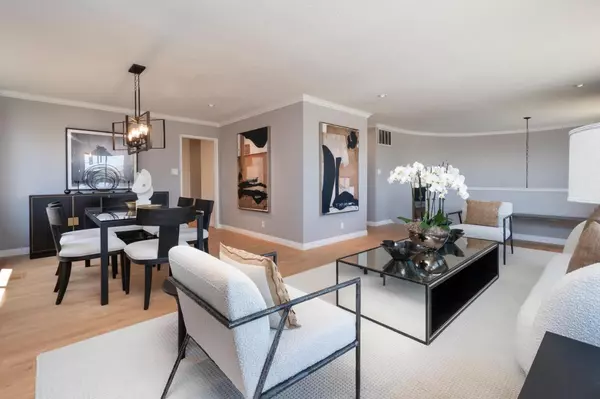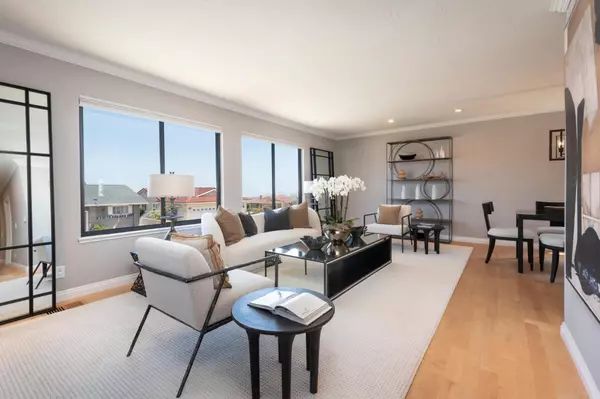$1,715,000
$1,499,000
14.4%For more information regarding the value of a property, please contact us for a free consultation.
3 Beds
2 Baths
1,670 SqFt
SOLD DATE : 07/22/2024
Key Details
Sold Price $1,715,000
Property Type Single Family Home
Sub Type Single Family Home
Listing Status Sold
Purchase Type For Sale
Square Footage 1,670 sqft
Price per Sqft $1,026
MLS Listing ID ML81969617
Sold Date 07/22/24
Bedrooms 3
Full Baths 2
HOA Fees $5/ann
HOA Y/N 1
Year Built 1980
Lot Size 7,590 Sqft
Property Description
On this rare occasion you will find a home in a fantastic location, with partial views, beautifully updated, and with the yard of your dreams! A floor-plan made to be enjoyed and shared with friends and family. Enter through double doors to a spiral staircase up to the living area of the house. A large living rooms enjoys partial bay views and large windows to bring in ample natural light. The remodeled kitchen enjoys a gas range, stainless steel appliances, quartz countertops and white cabinets as well as a stunning tile backsplash. This chefs delight opens to the family room and fully remodeled backyard, with a gorgeous deck, built in lounge area, turf and a fun childrens playhouse. The bedroom wing has a large primary suite with updated bath that enjoys a steam shower and walk in closet. The two other bedrooms share a nicely sized hall bath. This home enjoys hardwood flooring, a 2 car garage and solar. Conveniently located with close proximity to fast casual dining, freeways, and highly acclaimed elementary school, Monte Verde.
Location
State CA
County San Mateo
Area Westborough
Zoning RP00D5
Rooms
Family Room Separate Family Room
Dining Room Dining "L"
Kitchen Dishwasher, Exhaust Fan, Hood Over Range, Oven Range - Built-In, Gas, Refrigerator
Interior
Heating Central Forced Air
Cooling Ceiling Fan
Flooring Hardwood, Tile
Fireplaces Type Family Room
Laundry Inside, Washer / Dryer
Exterior
Exterior Feature Deck , Fenced, Low Maintenance, Other
Garage Attached Garage
Garage Spaces 2.0
Utilities Available Public Utilities
View Bay
Roof Type Composition
Building
Story 1
Foundation Concrete Perimeter
Sewer Sewer - Public
Water Public
Level or Stories 1
Others
HOA Fee Include Other
Tax ID 091-623-150
Horse Property No
Special Listing Condition Not Applicable
Read Less Info
Want to know what your home might be worth? Contact us for a FREE valuation!

Our team is ready to help you sell your home for the highest possible price ASAP

© 2024 MLSListings Inc. All rights reserved.
Bought with Ricky Tran • Quality Realty Inc







