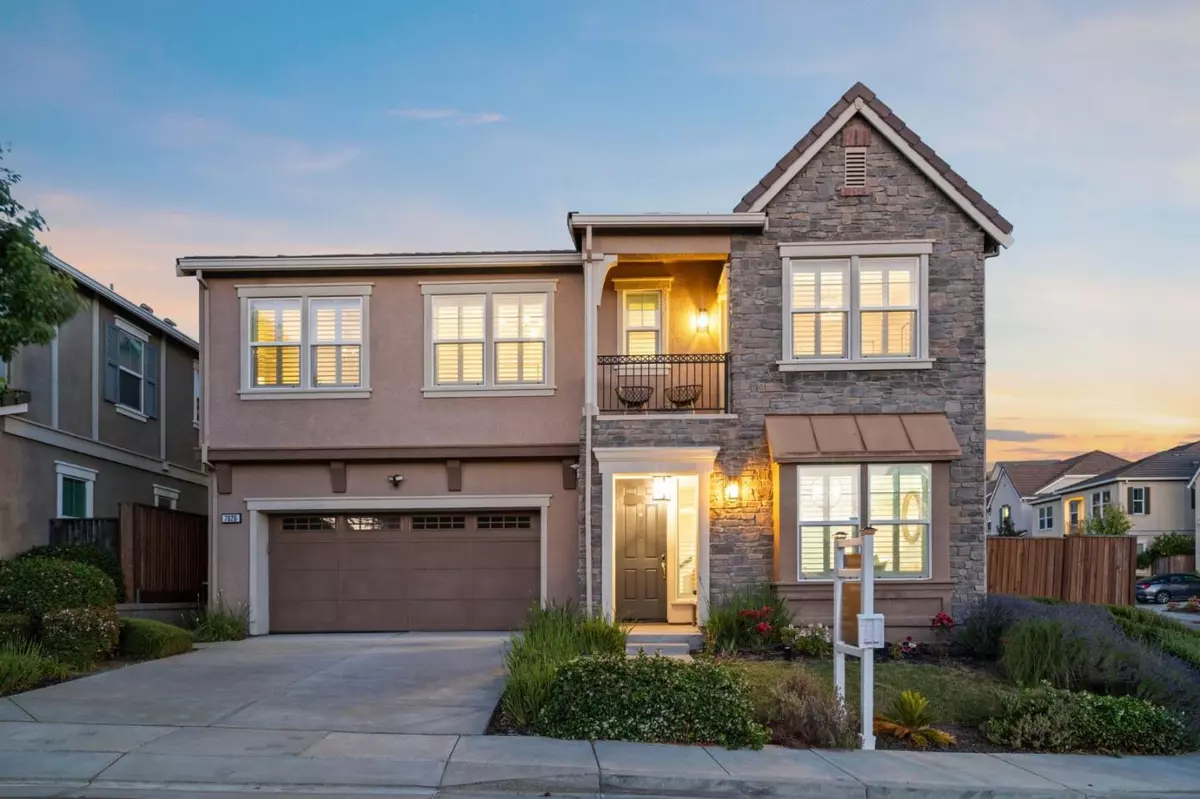$2,205,000
$2,149,000
2.6%For more information regarding the value of a property, please contact us for a free consultation.
5 Beds
3 Baths
3,081 SqFt
SOLD DATE : 07/19/2024
Key Details
Sold Price $2,205,000
Property Type Single Family Home
Sub Type Single Family Home
Listing Status Sold
Purchase Type For Sale
Square Footage 3,081 sqft
Price per Sqft $715
MLS Listing ID ML81971335
Sold Date 07/19/24
Bedrooms 5
Full Baths 3
HOA Fees $120/mo
HOA Y/N 1
Year Built 2013
Lot Size 5,202 Sqft
Property Description
Nestled in the prestigious Chateau community at Fallon Crossing, this meticulously upgraded 5-bedroom, 3-bathroom home occupies a prime corner lot with tranquil views of rolling hills. The residence features a bright, open floor plan complemented by modern designer upgrades throughout, a formal dining area and a chef's kitchen with quartz countertops and a waterfall style island. A main-level bedroom and full bath enhance convenience for guests or parents. Upstairs, a luxurious primary bedroom suite complete with a spa-like bathroom boasts two walk-in closets, a sunken tub, stall shower, and dual vanities. A spacious loft offers a versatile living space while a separate laundry room adds convenience. Enjoy being near award-winning Dublin Schools, shopping, parks, and restaurants, making this home an immaculate move-in ready home perfect for luxurious and comfortable living.
Location
State CA
County Alameda
Area Dublin
Building/Complex Name Chateau at Fallon Crossing
Zoning R-1
Rooms
Family Room Separate Family Room
Other Rooms Laundry Room
Dining Room Breakfast Nook, Eat in Kitchen, Formal Dining Room
Kitchen Cooktop - Gas, Countertop - Quartz, Dishwasher, Hood Over Range, Island, Microwave, Oven - Built-In, Refrigerator, Wine Refrigerator
Interior
Heating Central Forced Air
Cooling Central AC
Flooring Hardwood
Fireplaces Type Living Room
Laundry In Utility Room, Upper Floor, Washer / Dryer
Exterior
Exterior Feature Back Yard, Balcony / Patio
Garage Attached Garage
Garage Spaces 2.0
Utilities Available Public Utilities
View Greenbelt, Hills
Roof Type Tile
Building
Story 2
Foundation Concrete Slab
Sewer Sewer - Public
Water Public
Level or Stories 2
Others
HOA Fee Include Maintenance - Common Area,Management Fee,Reserves
Restrictions Other
Tax ID 985-0097-056
Horse Property No
Special Listing Condition Not Applicable
Read Less Info
Want to know what your home might be worth? Contact us for a FREE valuation!

Our team is ready to help you sell your home for the highest possible price ASAP

© 2024 MLSListings Inc. All rights reserved.
Bought with Kim Deol • Intero Real Estate Services







