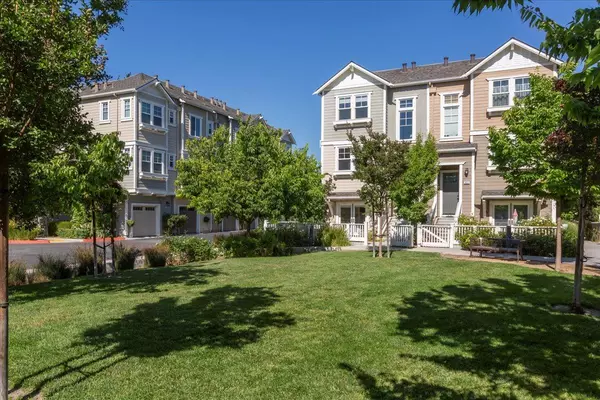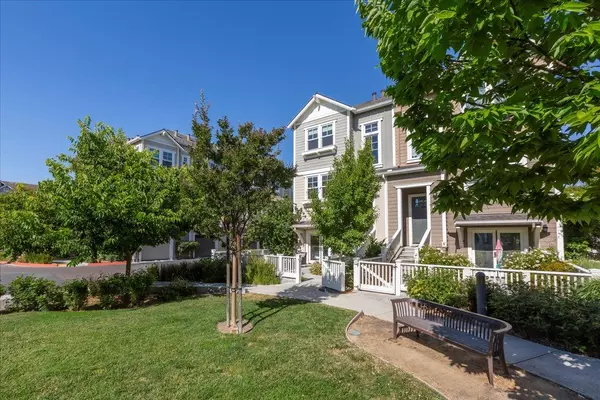$1,983,000
$1,788,000
10.9%For more information regarding the value of a property, please contact us for a free consultation.
4 Beds
3.5 Baths
1,910 SqFt
SOLD DATE : 07/16/2024
Key Details
Sold Price $1,983,000
Property Type Townhouse
Sub Type Townhouse
Listing Status Sold
Purchase Type For Sale
Square Footage 1,910 sqft
Price per Sqft $1,038
MLS Listing ID ML81969509
Sold Date 07/16/24
Bedrooms 4
Full Baths 3
Half Baths 1
HOA Fees $417/mo
HOA Y/N 1
Year Built 2016
Property Description
Stroll past the quaint, adjacent park as you pass through the wooden fenced courtyard & enter this bright & stylish end-unit townhome. This spacious 4 bed, 3. 5 bath home offers 2 separate ensuites, ideal for home office or extended family. The great room style concept offers a well lit living room with picture windows that view the community park and open space. One can be creative in the large, well appointed cook's kitchen with an oversized island & bar seating, private balcony, storage pantry, stainless appliances, ample quartz counters & Shaker style cabinet space, ideal for entertaining or casual dining. Gather in the separate dining area with side windows that ensure natural lighting throughout. Relax in the primary bedroom suite with high ceilings, park views, walk-in closet, double vanity & stall shower with custom glass enclosure. The first floor junior ensuite offers a private bathroom, additional storage space & double French doors that open to a sunny courtyard. Additional features include: Central AC, hardwood floors throughout, 2 car garage with EV charger & desirable complex. Convenient to shopping, freeway access, path to Stevens Creek Trail & Google, and the neighborhood park. This home has been well cared for & ready for new owners to start their own memories.
Location
State CA
County Santa Clara
Area Rengstorff
Building/Complex Name Guild 33
Zoning MM-40
Rooms
Family Room Kitchen / Family Room Combo
Dining Room Breakfast Bar, Dining Area
Kitchen Countertop - Granite, Dishwasher, Garbage Disposal, Island, Oven - Self Cleaning
Interior
Heating Heating - 2+ Zones
Cooling Central AC, Multi-Zone
Flooring Tile, Carpet
Laundry Inside
Exterior
Garage Attached Garage
Garage Spaces 2.0
Fence Fenced Front
Utilities Available Public Utilities
View Neighborhood
Roof Type Composition
Building
Story 3
Foundation Concrete Slab
Sewer Sewer Connected
Water Irrigation Connected
Level or Stories 3
Others
HOA Fee Include Maintenance - Exterior,Exterior Painting,Landscaping / Gardening,Management Fee,Reserves,Maintenance - Common Area
Restrictions Pets - Restrictions
Tax ID 153-47-023
Horse Property No
Special Listing Condition Not Applicable
Read Less Info
Want to know what your home might be worth? Contact us for a FREE valuation!

Our team is ready to help you sell your home for the highest possible price ASAP

© 2024 MLSListings Inc. All rights reserved.
Bought with Joe Kwan • JODI Group







