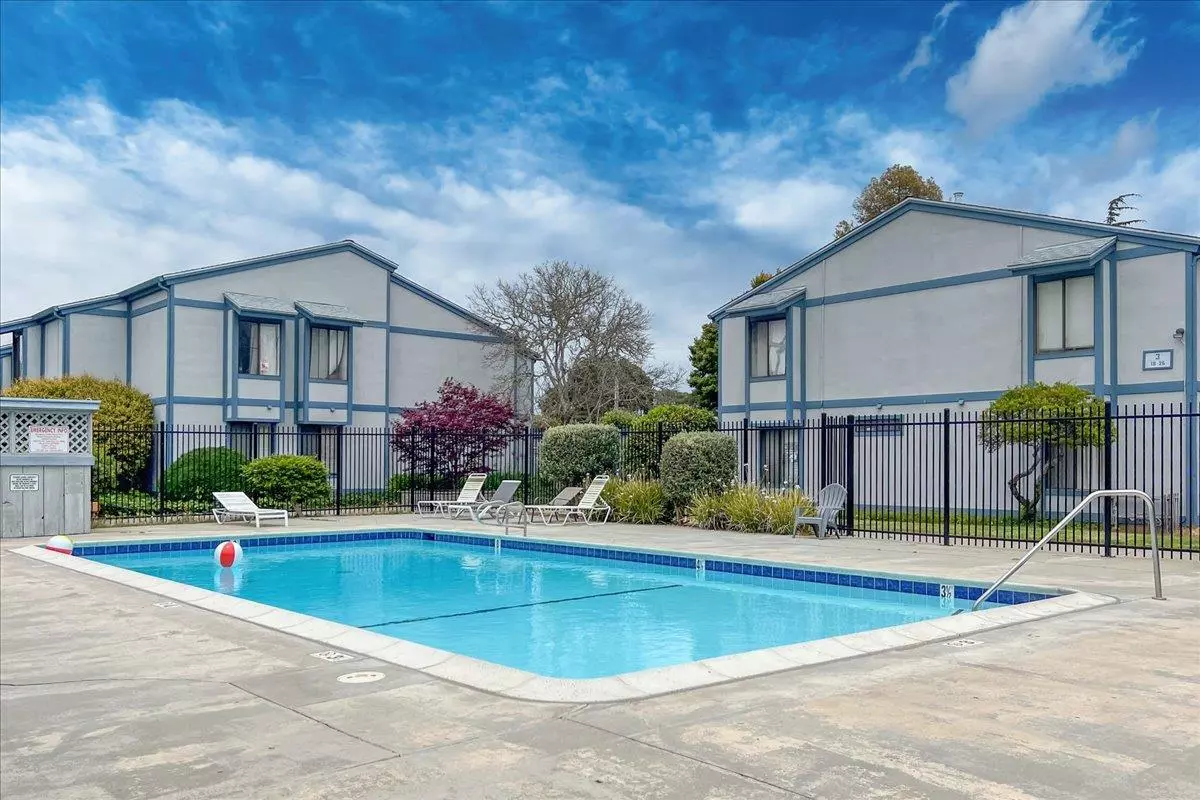$625,000
$595,000
5.0%For more information regarding the value of a property, please contact us for a free consultation.
2 Beds
1 Bath
1,004 SqFt
SOLD DATE : 07/17/2024
Key Details
Sold Price $625,000
Property Type Condo
Sub Type Condominium
Listing Status Sold
Purchase Type For Sale
Square Footage 1,004 sqft
Price per Sqft $622
MLS Listing ID ML81969810
Sold Date 07/17/24
Bedrooms 2
Full Baths 1
HOA Fees $711/mo
HOA Y/N 1
Year Built 1973
Property Description
Delightful condo living in centrally located Villas of Capitola! The bright open floorplan has been freshly painted throughout, with new carpet and laminate flooring in 2 rooms. Upgrades include new kitchen sink and faucet, new garbage disposal and refurbished dishwasher. Spacious living / dining area features a gas fireplace and counter space. Enjoy two pools in the common area: one for lap swims and the second for community fun. Hot tub too! Everything is super close to this location including grocery stores/ restaurants/ popular beaches & excellent surf spots plus the new library, parks and Capitola Village. Check this one out now!
Location
State CA
County Santa Cruz
Area Capitola
Building/Complex Name Villas of Capitola
Zoning Condo
Rooms
Family Room No Family Room
Other Rooms None
Dining Room Dining Area in Living Room
Kitchen Countertop - Ceramic, Dishwasher, Garbage Disposal, Hood Over Range, Oven Range - Electric, Refrigerator
Interior
Heating Central Forced Air
Cooling None
Flooring Carpet, Laminate
Fireplaces Type Gas Log, Gas Starter, Living Room
Laundry Coin Operated, Community Facility
Exterior
Exterior Feature Deck
Garage Carport , Guest / Visitor Parking
Pool Community Facility, Pool - Fenced, Pool - In Ground, Pool - Lap, Spa / Hot Tub
Community Features BBQ Area, Common Utility Room, Community Pool, Sauna / Spa / Hot Tub
Utilities Available Public Utilities
View Neighborhood
Roof Type Composition
Building
Story 1
Unit Features End Unit,Other Unit Below,Unit Faces Street
Foundation Concrete Slab
Sewer Sewer - Public
Water Public
Level or Stories 1
Others
HOA Fee Include Common Area Electricity,Common Area Gas,Decks,Exterior Painting,Fencing,Garbage,Gas,Heating,Insurance - Common Area,Insurance - Liability ,Landscaping / Gardening,Maintenance - Common Area,Maintenance - Exterior,Management Fee,Pool, Spa, or Tennis,Reserves,Roof,Water / Sewer
Restrictions Age - No Restrictions,Pets - Allowed,Pets - Cats Permitted,Pets - Dogs Permitted
Tax ID 034-591-62-000
Horse Property No
Special Listing Condition Not Applicable
Read Less Info
Want to know what your home might be worth? Contact us for a FREE valuation!

Our team is ready to help you sell your home for the highest possible price ASAP

© 2024 MLSListings Inc. All rights reserved.
Bought with Laura Quick • eXp Realty of California Inc







