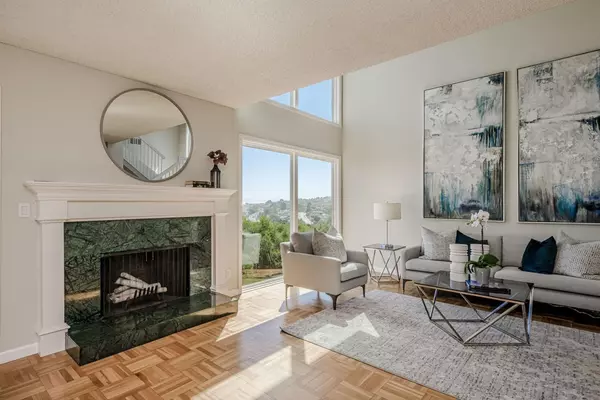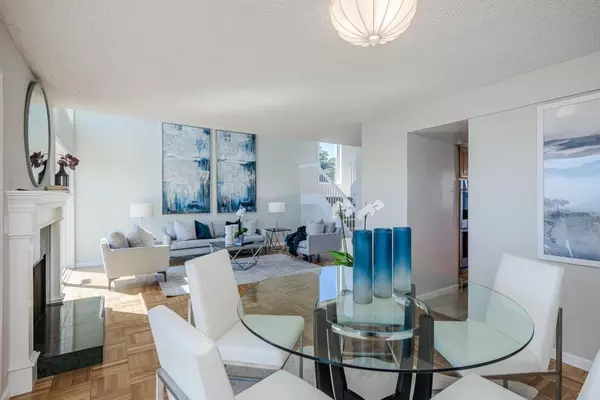$1,930,000
$1,950,000
1.0%For more information regarding the value of a property, please contact us for a free consultation.
3 Beds
2.5 Baths
2,120 SqFt
SOLD DATE : 07/16/2024
Key Details
Sold Price $1,930,000
Property Type Single Family Home
Sub Type Single Family Home
Listing Status Sold
Purchase Type For Sale
Square Footage 2,120 sqft
Price per Sqft $910
MLS Listing ID ML81967899
Sold Date 07/16/24
Bedrooms 3
Full Baths 2
Half Baths 1
HOA Fees $481/mo
HOA Y/N 1
Year Built 1972
Lot Size 2,025 Sqft
Property Description
Floor to ceiling windows in the living room beautifully capture the Bay and lush Canyon. The living room is enhanced with soaring ceiling, a fireplace with lovely mantle, and parquet floors. A private enclosed tile courtyard graces the entrance. Kitchen has abundant wood cabinets with pull outs, granite countertops, stainless steel appliances, and a double oven. Dining room offers parquet floors and opens invitingly to a deck overlooking the canyon. Family room opens onto the tile courtyard and has parquet floors. Half bath showcases a vanity with granite countertop. A private generous primary suite occupies its own top floor and has 2 generous closets, a linen closet and open onto a deck with gorgeous views. Primary bath offers a handsome vanity with granite countertop and tile shower. Two additional bedrooms with decks and huge closets are on the bottom level and includes a bath with a tile shower over tub. There is a 2 car attached garage with a storage cabinet. There are 2 lovely community pools to enjoy.
Location
State CA
County San Mateo
Area Belmont Woods Etc.
Building/Complex Name The Knolls of Belmont
Zoning R1000T
Rooms
Family Room Separate Family Room
Dining Room Dining Area in Living Room, No Informal Dining Room
Kitchen Cooktop - Gas, Countertop - Granite, Dishwasher, Garbage Disposal, Microwave, Oven - Double, Refrigerator
Interior
Heating Central Forced Air
Cooling None
Flooring Carpet, Hardwood, Tile
Fireplaces Type Living Room
Laundry Gas Hookup, Inside
Exterior
Exterior Feature Balcony / Patio
Garage Attached Garage, Guest / Visitor Parking, Parking Area
Garage Spaces 2.0
Pool Community Facility
Utilities Available Public Utilities
View Bay, Canyon
Roof Type Tile
Building
Lot Description Grade - Hillside
Story 3
Foundation Concrete Slab
Sewer Sewer in Street
Water Public
Level or Stories 3
Others
HOA Fee Include Common Area Electricity,Exterior Painting,Insurance - Common Area,Insurance - Hazard ,Landscaping / Gardening,Maintenance - Common Area,Management Fee,Pool, Spa, or Tennis
Restrictions None
Tax ID 043-372-300
Horse Property No
Special Listing Condition Not Applicable
Read Less Info
Want to know what your home might be worth? Contact us for a FREE valuation!

Our team is ready to help you sell your home for the highest possible price ASAP

© 2024 MLSListings Inc. All rights reserved.
Bought with Maggie Phung • Redfin







