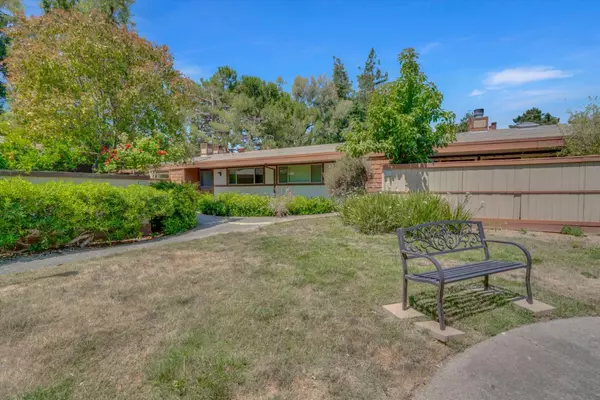$635,000
$598,888
6.0%For more information regarding the value of a property, please contact us for a free consultation.
1 Bed
1 Bath
720 SqFt
SOLD DATE : 07/15/2024
Key Details
Sold Price $635,000
Property Type Condo
Sub Type Condominium
Listing Status Sold
Purchase Type For Sale
Square Footage 720 sqft
Price per Sqft $881
MLS Listing ID ML81970980
Sold Date 07/15/24
Bedrooms 1
Full Baths 1
HOA Fees $648/mo
HOA Y/N 1
Year Built 1971
Property Description
Discover the epitome of modern comfort and convenience at 500 W Middlefield Rd, Mountain View Unit 184. This charming 1-bedroom, 1-bathroom corner unit condo boasts a newly renovated interior, featuring a brand new kitchen with state-of-the-art appliances that promise culinary delight. The accent fireplace adds a cozy touch, making it the centerpiece of the living room. Nestled amidst serene surroundings adorned with majestic redwood trees, this single-story condo offers a tranquil retreat. The location is not only picturesque but also practical, with esteemed educational institutions like Mountain View High School and Crittenden Middle School. For outdoor enthusiasts, the area is a paradise with numerous parks for leisurely strolls and recreation. The complex boasts coveted amenities including a pool, clubhouse, and EV charging stations, ensuring both relaxation and practicality. Just blocks away, downtown Mountain View beckons with its vibrant Farmer's Market, eclectic shops, and diverse dining options. Convenience is key with proximity to major highways including 101, 85, and 237, as well as the central expressway and Caltrain station, facilitating seamless commuting options.
Location
State CA
County Santa Clara
Area North Shoreline
Zoning P
Rooms
Family Room No Family Room
Dining Room Eat in Kitchen
Kitchen Cooktop - Electric, Dishwasher, Microwave
Interior
Heating Central Forced Air
Cooling Central AC
Flooring Vinyl / Linoleum
Fireplaces Type Wood Burning
Exterior
Garage Assigned Spaces, Covered Parking
Utilities Available Public Utilities
Roof Type Tar and Gravel
Building
Story 1
Foundation Concrete Slab
Sewer Sewer - Public
Water Public
Level or Stories 1
Others
HOA Fee Include Maintenance - Common Area,Management Fee,Pool, Spa, or Tennis
Tax ID 158-50-184
Horse Property No
Special Listing Condition Not Applicable
Read Less Info
Want to know what your home might be worth? Contact us for a FREE valuation!

Our team is ready to help you sell your home for the highest possible price ASAP

© 2024 MLSListings Inc. All rights reserved.
Bought with David Phan • David Phan, Broker







