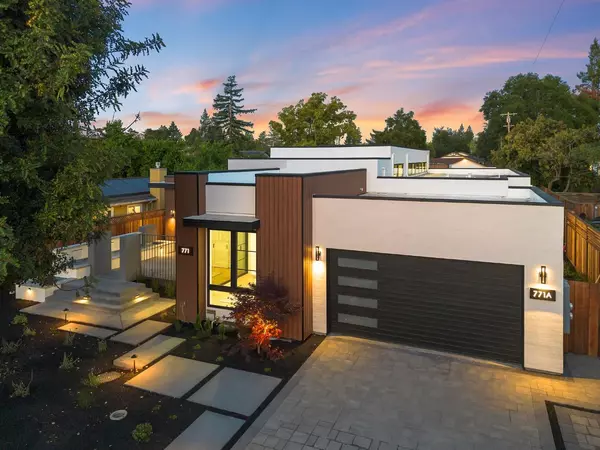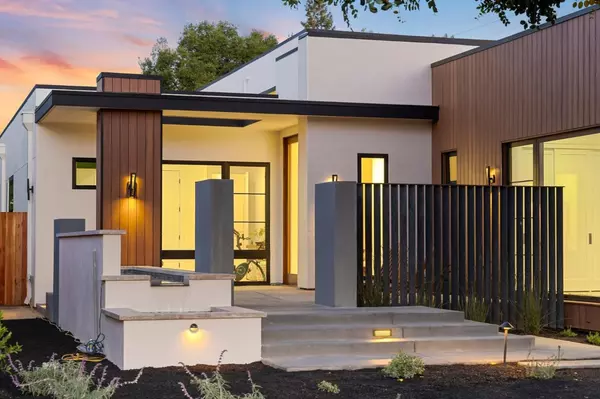$7,888,520
$8,198,888
3.8%For more information regarding the value of a property, please contact us for a free consultation.
6 Beds
7 Baths
4,542 SqFt
SOLD DATE : 07/08/2024
Key Details
Sold Price $7,888,520
Property Type Single Family Home
Sub Type Single Family Home
Listing Status Sold
Purchase Type For Sale
Square Footage 4,542 sqft
Price per Sqft $1,736
MLS Listing ID ML81964515
Sold Date 07/08/24
Style Contemporary,Modern / High Tech
Bedrooms 6
Full Baths 6
Half Baths 2
Year Built 2024
Lot Size 0.312 Acres
Property Description
Construction was completed today 5/13/2024 (light touch-ups still in works) This Brand New Ultramodern Single Story Contemporary Masterpiece is located in esteemed North Los Altos, boasting architectural innovation & luxury. With soaring 17-ft ceilings, 6 beds, 6 full baths, & 2 half baths (including detached ADU), it features opulent designer touches, including a 13-foot kitchen island with high-end Dacor stainless steel appliances, two dishwashers, built-in fridge, and level 5 wall texture. Floor-to-ceiling windows flood the interiors with light, illuminating expansive living spaces. The master bedroom dream bath has radiant flooring, outside, a sleek modern metal trellis adorns a sprawling patio with a BBQ/kitchen setup. Enjoy seamless access to nearby tech giants & vibrant Downtown Los Altos. Top-rated school district. Detached ADU provides flexibility. Experience contemporary luxury at its finest! Come back and visit on 5/23/2024 for all new pictures, staging, and lifestyle video updates, room for a pool, large lot!
Location
State CA
County Santa Clara
Area North Los Altos
Zoning R1
Rooms
Family Room Separate Family Room
Other Rooms Wine Cellar / Storage, Mud Room
Dining Room Breakfast Nook, Dining Area in Family Room, Eat in Kitchen
Kitchen Dishwasher, Island, Pantry, Exhaust Fan, Oven Range - Gas, Refrigerator, Skylight
Interior
Heating Central Forced Air - Gas, Radiant Floors
Cooling Central AC
Flooring Hardwood, Stone
Fireplaces Type Family Room, Gas Burning, Living Room
Laundry Other
Exterior
Exterior Feature Fire Pit, Outdoor Kitchen, Courtyard
Garage Attached Garage
Garage Spaces 2.0
Fence Fenced Back
Utilities Available Public Utilities
Roof Type Other
Building
Lot Description Other
Story 1
Foundation Raised
Sewer Sewer - Public
Water Public
Level or Stories 1
Others
Tax ID 170-03-015
Horse Property No
Special Listing Condition Not Applicable
Read Less Info
Want to know what your home might be worth? Contact us for a FREE valuation!

Our team is ready to help you sell your home for the highest possible price ASAP

© 2024 MLSListings Inc. All rights reserved.
Bought with Joe Velasco • Intero Real Estate Services






