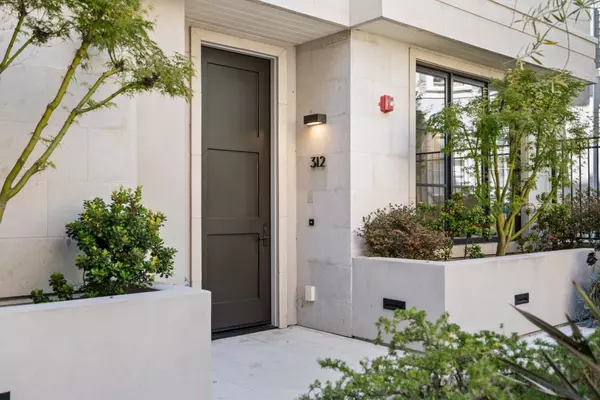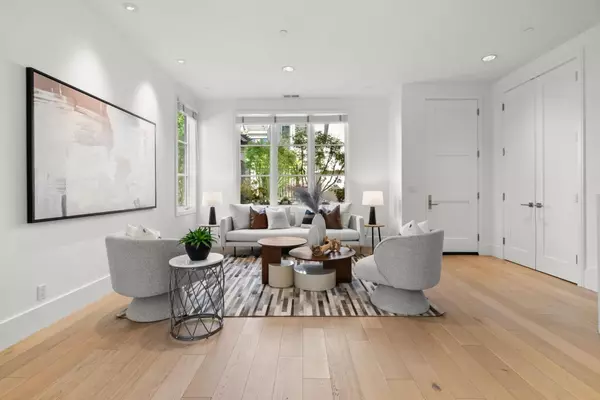$2,428,000
$2,450,000
0.9%For more information regarding the value of a property, please contact us for a free consultation.
3 Beds
3.5 Baths
2,366 SqFt
SOLD DATE : 07/16/2024
Key Details
Sold Price $2,428,000
Property Type Condo
Sub Type Condominium
Listing Status Sold
Purchase Type For Sale
Square Footage 2,366 sqft
Price per Sqft $1,026
MLS Listing ID ML81969319
Sold Date 07/16/24
Bedrooms 3
Full Baths 3
Half Baths 1
HOA Fees $789/mo
HOA Y/N 1
Year Built 2014
Property Description
Luxury living in downtown Mountain View! Built in 2014 by reputable home builder Pacific Peninsula Group. This well built and beautifully maintained three-level condo features three Bedrooms and three and a half Baths. Great Room with Living Room, Family Room, breakfast area and Kitchen. All adjacent to a First floor Powder Bath and spacious walk in Pantry. Limestone patio directly off the Kitchen, perfect for entertaining. Primary Bedroom Suite with large walk-in closet, sitting area, two sink vanity, soaking tub and shower. Two Secondary en suite Bedrooms and large Laundry Room. Beautiful white oak hardwood floors throughout. Welcoming common area fireplace conveniently located in courtyard outside the front door. Private Garage with gated security entrance, assigned parking for two vehicles and private storage unit. Parking space equipped with EV charger plug. Ample storage and an abundance of light. Great location. Walking distance to downtown MV, Center for the Performing Arts, parks, and Cal-Train. Move in ready.
Location
State CA
County Santa Clara
Area Downtown Mountain View
Zoning P(19)
Rooms
Family Room Kitchen / Family Room Combo
Other Rooms Laundry Room, Office Area, Storage
Dining Room Dining Area, Eat in Kitchen
Kitchen 220 Volt Outlet, Cooktop - Gas, Countertop - Quartz, Dishwasher, Exhaust Fan, Garbage Disposal, Microwave, Refrigerator
Interior
Heating Central Forced Air
Cooling Central AC
Flooring Hardwood
Laundry Electricity Hookup (220V), Inside, Washer / Dryer
Exterior
Exterior Feature Courtyard, Fenced, Outdoor Fireplace
Garage Assigned Spaces, Gate / Door Opener, Lighted Parking Area, Underground Parking
Garage Spaces 2.0
Utilities Available Individual Electric Meters, Individual Gas Meters, Public Utilities
Roof Type Flat / Low Pitch,Metal
Building
Story 3
Foundation Concrete Slab
Sewer Sewer - Public
Water Individual Water Meter
Level or Stories 3
Others
HOA Fee Include Common Area Electricity,Common Area Gas,Exterior Painting,Fencing,Garbage,Insurance - Common Area,Insurance - Liability ,Landscaping / Gardening,Maintenance - Exterior,Management Fee,Reserves,Roof
Restrictions None
Tax ID 158-52-034
Security Features Controlled / Secured Access,Secured Garage / Parking,Security Building
Horse Property No
Special Listing Condition Not Applicable
Read Less Info
Want to know what your home might be worth? Contact us for a FREE valuation!

Our team is ready to help you sell your home for the highest possible price ASAP

© 2024 MLSListings Inc. All rights reserved.
Bought with Michael Galli • Compass







