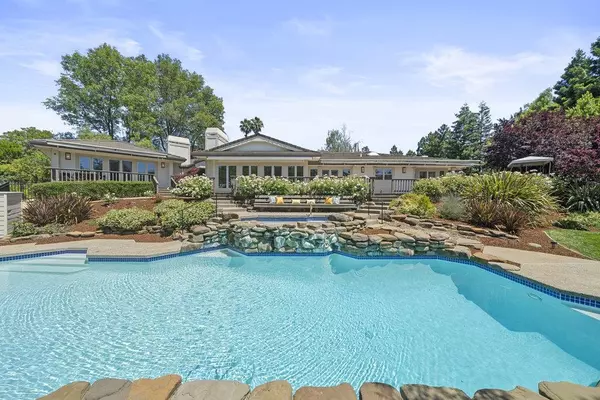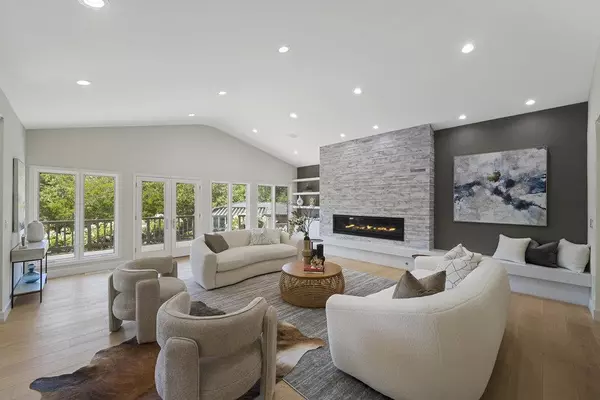$7,800,000
$7,598,000
2.7%For more information regarding the value of a property, please contact us for a free consultation.
4 Beds
3.5 Baths
4,449 SqFt
SOLD DATE : 07/15/2024
Key Details
Sold Price $7,800,000
Property Type Single Family Home
Sub Type Single Family Home
Listing Status Sold
Purchase Type For Sale
Square Footage 4,449 sqft
Price per Sqft $1,753
MLS Listing ID ML81969373
Sold Date 07/15/24
Bedrooms 4
Full Baths 3
Half Baths 1
Year Built 1989
Lot Size 1.110 Acres
Property Description
Welcome home to a private knoll-top home in a beautiful location, close to downtown Los Altos and also very close to commute routes. A recent transformation with the highest quality materials has truly enhanced this home, which is desirably all on one convenient level, featuring space for everyone and additional amenities of a pool, spa, pool house, two childrens play areas and lush landscaping at every turn. The home is light and bright throughout with a beautiful Southwest exposure, allowing for views of the always verdant Western Hills. Newer white oak floors throughout the public rooms, wall-to-wall windows and French doors open to the rear deck and private gardens. Adding to the accommodations is the detached, remodeled pool house with large kitchenette making it perfect for poolside entertaining with its retractable Nanawall glass door entry and matching windows above an outside counter with bar seating plus a full bath. All around, landscaped gardens enhance the setting, a playground and separate playhouse provides recreation for younger children, and the pool/spa can be separately fenced with onsite removable child safety fencing. Close-in convenience just moments from the Village with an enviable indoor/outdoor lifestyle - allowing the best of Silicon Valley living.
Location
State CA
County Santa Clara
Area Los Altos Hills
Zoning RA
Rooms
Family Room Separate Family Room
Other Rooms Attic, Laundry Room, Office Area, Storage
Dining Room Breakfast Bar, Eat in Kitchen, Formal Dining Room
Kitchen Cooktop - Gas, Countertop - Quartz, Exhaust Fan, Garbage Disposal, Hood Over Range, Ice Maker, Oven - Built-In, Oven - Double, Pantry, Refrigerator, Warming Drawer, Wine Refrigerator
Interior
Heating Central Forced Air - Gas, Heating - 2+ Zones
Cooling Central AC, Multi-Zone
Flooring Carpet, Hardwood, Tile
Fireplaces Type Family Room, Gas Burning, Living Room, Primary Bedroom
Laundry In Utility Room, Tub / Sink, Washer / Dryer
Exterior
Exterior Feature Back Yard, BBQ Area, Deck , Sprinklers - Auto
Garage Attached Garage, Electric Car Hookup, Gate / Door Opener
Garage Spaces 3.0
Fence Partial Fencing
Pool Heated - Solar, Pool - Heated, Pool - In Ground, Pool - Solar, Pool / Spa Combo, Spa - Jetted
Utilities Available Natural Gas, Public Utilities
View Hills
Roof Type Concrete,Tile
Building
Story 1
Foundation Concrete Perimeter
Sewer Sewer Connected
Water Public
Level or Stories 1
Others
Tax ID 336-16-057
Security Features Security Alarm ,Video / Audio System
Horse Property No
Special Listing Condition Not Applicable
Read Less Info
Want to know what your home might be worth? Contact us for a FREE valuation!

Our team is ready to help you sell your home for the highest possible price ASAP

© 2024 MLSListings Inc. All rights reserved.
Bought with Elena Johal • Tenacity Real Estate







