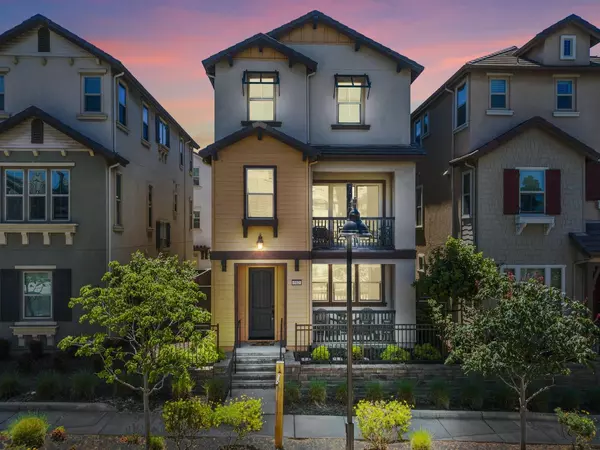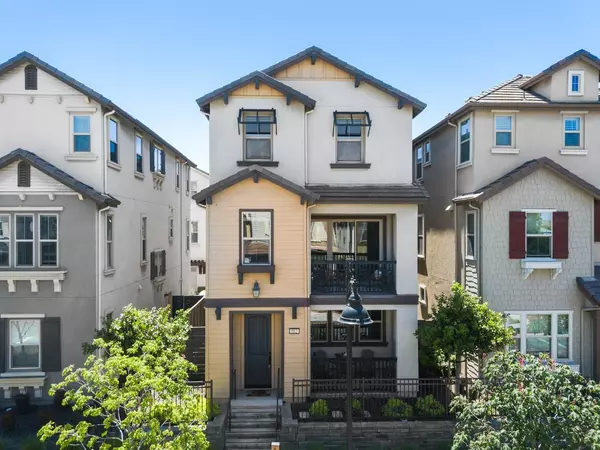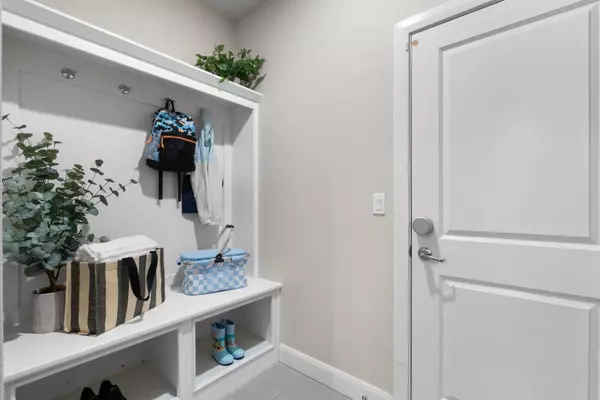$1,650,000
$1,699,000
2.9%For more information regarding the value of a property, please contact us for a free consultation.
4 Beds
3.5 Baths
2,318 SqFt
SOLD DATE : 07/09/2024
Key Details
Sold Price $1,650,000
Property Type Single Family Home
Sub Type Single Family Home
Listing Status Sold
Purchase Type For Sale
Square Footage 2,318 sqft
Price per Sqft $711
MLS Listing ID ML81963252
Sold Date 07/09/24
Bedrooms 4
Full Baths 3
Half Baths 1
HOA Fees $279/mo
HOA Y/N 1
Year Built 2016
Lot Size 1,968 Sqft
Property Description
Rare opportunity to own a 4-bedroom single-family home in the Hidden Creek neighborhood of Milpitas! Built in 2016 by esteemed builder Lennar, this modern tri-level home features 10-foot ceilings & oversized windows, showcasing its natural light. The ground floor has an ensuite bedroom & full bathroom, ideal for guests or an executive office. The open-concept living, dining, & kitchen feature designer tile floors. The chef's kitchen includes 6-burner Monogram gas range & granite countertops. Open the sliding door to the balcony for effortless entertaining. The living area includes an office nook with a built-in desk, and the half bath on the main floor adds convenience. The top floor includes 3 bedrooms, 2 full bathrooms, & laundry area. The primary suite features a walk-in closet and luxurious bathroom with dual-sink vanity, oversized glass shower, & sunken tub. Enjoy mountain views from the cozy reading corner. Upgrades include recessed lights, central heat/AC, & solar panels. The private side yard is perfect for a small vegetable garden. The Waterstone Community offers a BBQ area & playground. Minutes from the Great Mall, Dixon Landing Park, major freeways, & BART. Nearby grocery, dining options, & top-rated Milpitas schools make this home special.
Location
State CA
County Santa Clara
Area Milpitas
Building/Complex Name Waterstone Community Association
Zoning R1
Rooms
Family Room Kitchen / Family Room Combo
Other Rooms Other, Laundry Room, Mud Room
Dining Room Dining Area in Family Room
Kitchen Countertop - Granite, Dishwasher, Cooktop - Gas, Garbage Disposal, Microwave, Oven Range, Refrigerator
Interior
Heating Central Forced Air
Cooling Central AC
Flooring Tile, Carpet
Laundry Washer / Dryer, Upper Floor
Exterior
Exterior Feature Balcony / Patio, Sprinklers - Auto, Deck
Garage Attached Garage, Off-Street Parking
Garage Spaces 2.0
Fence Fenced Back, Fenced Front
Pool None
Community Features BBQ Area, Playground
Utilities Available Public Utilities, Solar Panels - Leased
Roof Type Tile
Building
Story 3
Foundation Concrete Slab
Sewer Sewer - Public
Water Public
Level or Stories 3
Others
HOA Fee Include Insurance - Common Area,Landscaping / Gardening,Maintenance - Common Area
Restrictions Other
Tax ID 022-59-060
Horse Property No
Special Listing Condition Not Applicable
Read Less Info
Want to know what your home might be worth? Contact us for a FREE valuation!

Our team is ready to help you sell your home for the highest possible price ASAP

© 2024 MLSListings Inc. All rights reserved.
Bought with Erica Wong • 168 Realty







