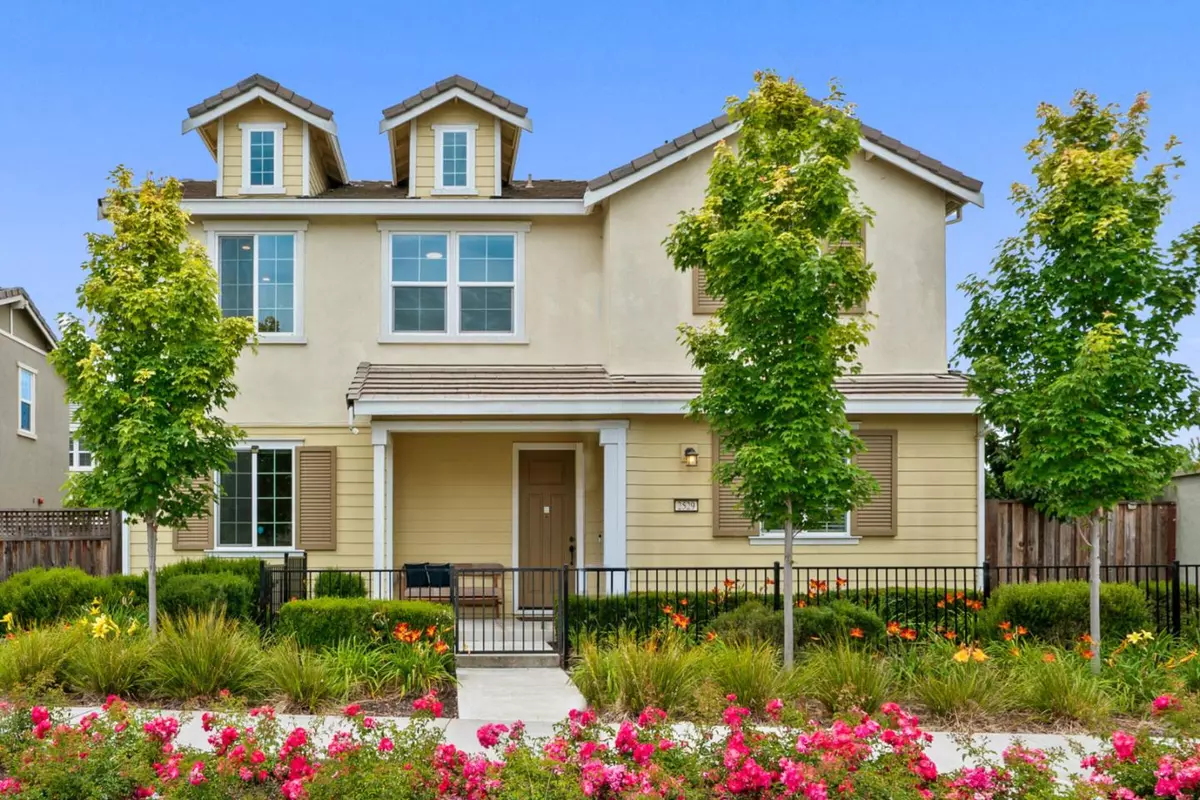$1,465,000
$1,298,800
12.8%For more information regarding the value of a property, please contact us for a free consultation.
4 Beds
3 Baths
2,161 SqFt
SOLD DATE : 07/12/2024
Key Details
Sold Price $1,465,000
Property Type Single Family Home
Sub Type Single Family Home
Listing Status Sold
Purchase Type For Sale
Square Footage 2,161 sqft
Price per Sqft $677
MLS Listing ID ML81968335
Sold Date 07/12/24
Bedrooms 4
Full Baths 3
HOA Fees $150/mo
HOA Y/N 1
Year Built 2017
Lot Size 3,965 Sqft
Property Description
Dream of a newer home with modern features, space for the whole family, close to everything and your commute. This is a dream come true! Built in 2017, this North East facing home with captivating curb appeal features high ceilings, large windows, offers a large living area and an elegant dining space seamlessly flows to the chef's kitchen with beautiful hardwood floor. The kitchen features an island with granite countertops, white cabinetry, mosaic backsplash, and stainless steel appliances. Highly sought-after bedroom and full bath on the ground floor. Upstairs are 3 bedrooms, laundry room and a versatile loft. The primary suite boasts a large walk-in closet and a luxurious bathroom with dual sink, soaking tub & glass shower, and makeup vanity that makes getting ready feels like a treat. Equipped with solar panels, 2 car garage with EV ready, and tankless water heater, providing energy-efficiencies. With one of the larger lots in the community, the low maintenance backyard with apple, avocado, cherry, and peach trees is your own private oasis, also garden beds for growing your own vegetables. Walk to multiple Community Parks, Costco, Starbucks! Incredibly convenient location near BART, Hwy 880, San Mateo Bridge to San Francisco, the Peninsula and Silicon Valley.
Location
State CA
County Alameda
Area Hayward
Building/Complex Name Spindrift at Eden Shores
Zoning PD
Rooms
Family Room Kitchen / Family Room Combo
Other Rooms Loft
Dining Room Dining Area
Kitchen Cooktop - Gas, Countertop - Granite, Dishwasher, Exhaust Fan, Island, Microwave
Interior
Heating Central Forced Air
Cooling Central AC
Flooring Carpet, Hardwood, Tile
Laundry In Utility Room, Inside, Upper Floor
Exterior
Exterior Feature Back Yard, Low Maintenance
Garage Attached Garage, Electric Car Hookup
Garage Spaces 2.0
Fence Fenced Back, Fenced Front
Community Features Playground
Utilities Available Public Utilities
Roof Type Shingle
Building
Faces Northeast
Story 2
Foundation Concrete Slab
Sewer Sewer - Public
Water Public
Level or Stories 2
Others
HOA Fee Include Common Area Electricity,Insurance,Landscaping / Gardening
Restrictions Parking Restrictions,Pets - Number Restrictions
Tax ID 456-102-039
Horse Property No
Special Listing Condition Not Applicable
Read Less Info
Want to know what your home might be worth? Contact us for a FREE valuation!

Our team is ready to help you sell your home for the highest possible price ASAP

© 2024 MLSListings Inc. All rights reserved.
Bought with Amy Gu • 8 Blocks Real Estate







