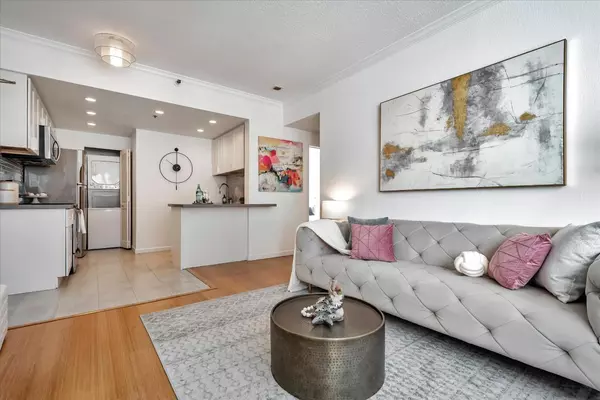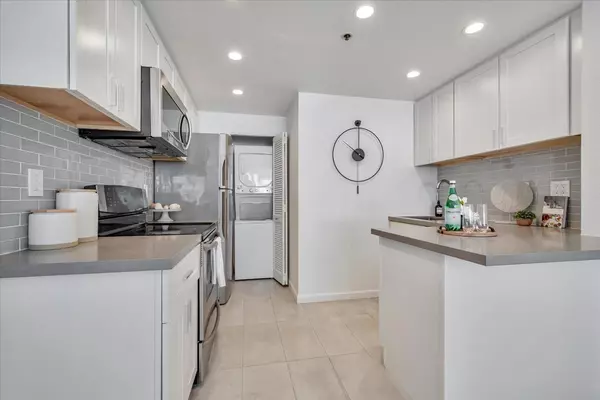$715,000
$699,000
2.3%For more information regarding the value of a property, please contact us for a free consultation.
2 Beds
2 Baths
736 SqFt
SOLD DATE : 07/11/2024
Key Details
Sold Price $715,000
Property Type Condo
Sub Type Condominium
Listing Status Sold
Purchase Type For Sale
Square Footage 736 sqft
Price per Sqft $971
MLS Listing ID ML81961903
Sold Date 07/11/24
Bedrooms 2
Full Baths 2
HOA Fees $1,126/mo
HOA Y/N 1
Year Built 1991
Property Description
Step into sophistication with this remodeled gem boasting unparalleled views of San Francisco's iconic skyline. Bathed in natural light, this 2-bed/2-bath residence offers a seamless blend of modern elegance and urban charm. Retreat to the spacious primary suite, pampered by a luxuriously renovated ensuite bath, while guests enjoy the stunning vistas from the second bedroom. Your urban oasis awaits in this historic South Beach building, where luxury amenities abound, including a 24-hour doorman, pool/spa, gym, racquetball court, and two picturesque courtyard gardens with BBQs. With a dedicated parking space in an elevator-accessible garage and in-unit laundry, convenience is paramount. Embrace the ultimate city lifestyle with unparalleled access to San Francisco's most coveted landmarks, including Oracle Park, Chase Center, the Embarcadero, Ferry Building, and Salesforce Park. Commuting is a breeze with proximity to highway access, BART, Muni, Caltrain, and the Salesforce Transit Center. Don't miss your chance to experience prime urban living in one of the city's most sought-after neighborhoods. Welcome home!
Location
State CA
County San Francisco
Area 9 - South Beach
Building/Complex Name Baycrest
Zoning RC4
Rooms
Family Room No Family Room
Dining Room Dining Area in Living Room, No Formal Dining Room
Kitchen Cooktop - Electric, Countertop - Quartz, Dishwasher, Freezer, Microwave, Oven Range - Electric, Refrigerator
Interior
Heating Baseboard, Electric
Cooling None
Flooring Tile, Wood
Laundry Inside, Washer / Dryer
Exterior
Exterior Feature BBQ Area
Garage Assigned Spaces, Covered Parking, Electric Gate, Enclosed, Gate / Door Opener, Underground Parking
Garage Spaces 1.0
Pool Community Facility, Pool - Fenced, Spa / Hot Tub, Steam Room or Sauna
Community Features BBQ Area, Community Pool, Concierge, Elevator, Gym / Exercise Facility, Sauna / Spa / Hot Tub, Trash Chute
Utilities Available Public Utilities
View Bay, Bridge , City Lights
Roof Type Other
Building
Story 1
Foundation Other
Sewer Sewer - Public
Water Public
Level or Stories 1
Others
HOA Fee Include Common Area Electricity,Door Person,Exterior Painting,Hot Water,Insurance,Insurance - Common Area,Insurance - Structure,Landscaping / Gardening,Maintenance - Common Area,Maintenance - Exterior,Pool, Spa, or Tennis,Recreation Facility,Roof,Security Service,Water
Restrictions Pets - Allowed,Pets - Number Restrictions,Pets - Other
Tax ID 3767-234
Security Features Closed Circuit Monitoring (24-hour),Controlled / Secured Access,Secured Garage / Parking
Horse Property No
Special Listing Condition Not Applicable
Read Less Info
Want to know what your home might be worth? Contact us for a FREE valuation!

Our team is ready to help you sell your home for the highest possible price ASAP

© 2024 MLSListings Inc. All rights reserved.
Bought with Carina Isentaeva • Compass







