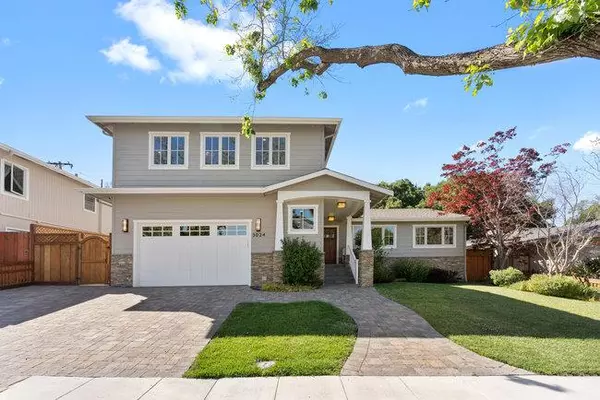$3,250,000
$2,965,000
9.6%For more information regarding the value of a property, please contact us for a free consultation.
4 Beds
3 Baths
3,005 SqFt
SOLD DATE : 07/11/2024
Key Details
Sold Price $3,250,000
Property Type Single Family Home
Sub Type Single Family Home
Listing Status Sold
Purchase Type For Sale
Square Footage 3,005 sqft
Price per Sqft $1,081
MLS Listing ID ML81969607
Sold Date 07/11/24
Bedrooms 4
Full Baths 3
Year Built 1954
Lot Size 6,720 Sqft
Property Description
Custom built in 2017 with meticulous attention to detail and a consistent interior design palette throughout the home, 3024 McGarvey offers luxurious living in desirable Sterling Heights. The chef's kitchen with oversized island, Wolf gas stove top, Bosch double ovens, and natural stone countertops looks out to a spacious backyard and the bright, abundant dining area and living room with gas fireplace and custom built-in cabinetry. A den/media room offers flexible living options. Three bedrooms downstairs have hardwood floors and built-in closets. The large Primary Suite upstairs includes a gas fireplace, stunning bathroom, and walk-in closet with custom cabinetry. Also upstairs is a "bonus" room, perfect for a nursery or quieter upstairs office. A tall garage with epoxy floors has a separate side entrance and ample storage. The amazing mudroom has a laundry hookup, laundry area, and built-in cabinets for shoes and backpacks. Relax or play in the expansive backyard flanked by towering trees and fruit trees (lemon, plum, apple, and pear), a fixed natural gas BBQ, stone patio, grass and kids' play area. Less than a mile from Upton Plaza, Woodside Plaza shopping center, Maddux Park, and Stulsaft Park. Less than 2.5 miles to downtown Redwood City. Easy access to 280. Welcome Home.
Location
State CA
County San Mateo
Area Farm Hills Estates Etc.
Zoning R10006
Rooms
Family Room Kitchen / Family Room Combo
Other Rooms Den / Study / Office, Mud Room
Dining Room Dining Area in Family Room
Kitchen 220 Volt Outlet, Cooktop - Gas, Countertop - Stone, Dishwasher, Exhaust Fan, Garbage Disposal, Island, Microwave, Oven - Double, Oven - Electric
Interior
Heating Central Forced Air - Gas
Cooling Central AC, Multi-Zone
Flooring Hardwood
Fireplaces Type Gas Log
Laundry Electricity Hookup (220V), In Utility Room
Exterior
Exterior Feature Fenced
Garage Attached Garage, Off-Street Parking
Garage Spaces 2.0
Utilities Available Public Utilities
Roof Type Composition
Building
Story 1
Foundation Concrete Perimeter
Sewer Sewer - Public
Water Public
Level or Stories 1
Others
Tax ID 058-371-090
Horse Property No
Special Listing Condition Not Applicable
Read Less Info
Want to know what your home might be worth? Contact us for a FREE valuation!

Our team is ready to help you sell your home for the highest possible price ASAP

© 2024 MLSListings Inc. All rights reserved.
Bought with Shaun Walter • Coldwell Banker Realty







