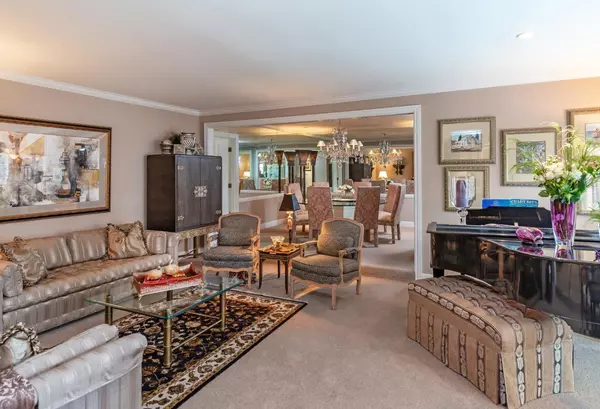$4,200,000
$3,988,000
5.3%For more information regarding the value of a property, please contact us for a free consultation.
3 Beds
2 Baths
2,128 SqFt
SOLD DATE : 07/09/2024
Key Details
Sold Price $4,200,000
Property Type Single Family Home
Sub Type Single Family Home
Listing Status Sold
Purchase Type For Sale
Square Footage 2,128 sqft
Price per Sqft $1,973
MLS Listing ID ML81968427
Sold Date 07/09/24
Style Ranch,Traditional
Bedrooms 3
Full Baths 2
Year Built 1972
Lot Size 0.280 Acres
Property Description
Great cul-de-sac street in a fantastic neighborhood with access to top-rated Saratoga schools. A gated garden courtyard introduces this lovely single-level home with sparkling pool and very private rear yard. Classic and timeless interiors include refined crown moldings, window shutters, carpet or engineered wood floors, and glass doors opening to the front courtyard and private rear grounds. Formal living and dining rooms plus spacious gourmet kitchen and family room with fireplace, perfect for indoor/outdoor living. Separate wing with 3 bedrooms and 2 baths, including primary suite with pool access. This prime location is just down the street from Brookside Swim & Tennis Club, and close to shops, restaurants, and Highway 85 for easy access to all of Silicon Valley. Schools: Argonaut Redwood Jr High, Saratoga High School
Location
State CA
County Santa Clara
Area Saratoga
Zoning R1125
Rooms
Family Room Separate Family Room
Other Rooms Laundry Room
Dining Room Breakfast Nook, Dining Area in Living Room, Formal Dining Room
Kitchen 220 Volt Outlet, Countertop - Granite, Garbage Disposal, Microwave, Oven - Double, Oven Range - Gas, Pantry, Refrigerator
Interior
Heating Central Forced Air - Gas, Gas
Cooling Central AC
Flooring Carpet, Wood
Fireplaces Type Family Room, Wood Burning
Laundry Electricity Hookup (220V), Gas Hookup, In Utility Room, Inside, Washer / Dryer
Exterior
Exterior Feature Balcony / Patio, Courtyard, Sprinklers - Auto, Storage Shed / Structure
Garage Attached Garage, Off-Street Parking
Garage Spaces 2.0
Fence Wood
Pool Pool - Gunite, Pool - In Ground, Pool - Sweep
Utilities Available Public Utilities
View Neighborhood
Roof Type Composition
Building
Lot Description Grade - Level, Private / Secluded
Story 1
Foundation Concrete Perimeter
Sewer Sewer Connected
Water Public
Level or Stories 1
Others
Tax ID 386-43-016
Horse Property No
Special Listing Condition Not Applicable
Read Less Info
Want to know what your home might be worth? Contact us for a FREE valuation!

Our team is ready to help you sell your home for the highest possible price ASAP

© 2024 MLSListings Inc. All rights reserved.
Bought with William Pan • Green Valley Realty USA







