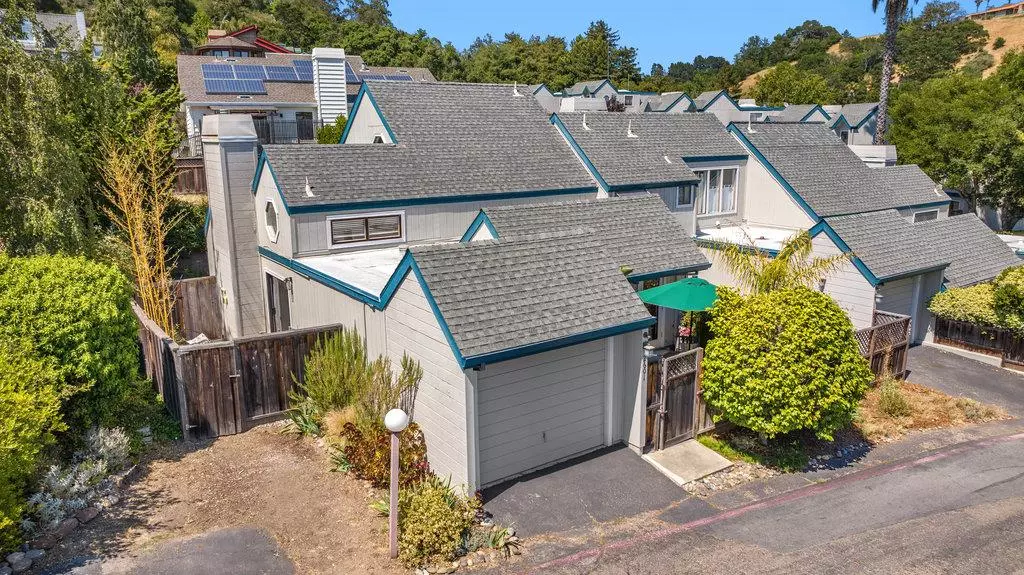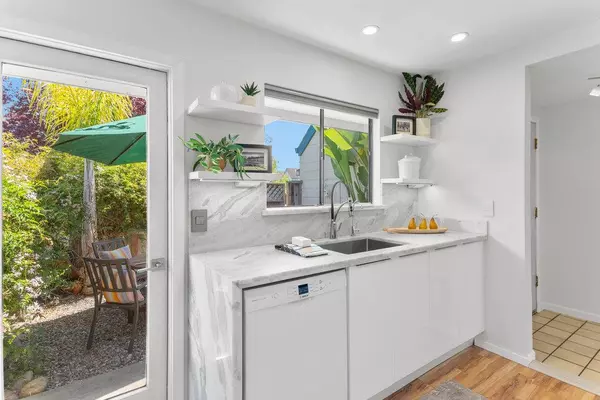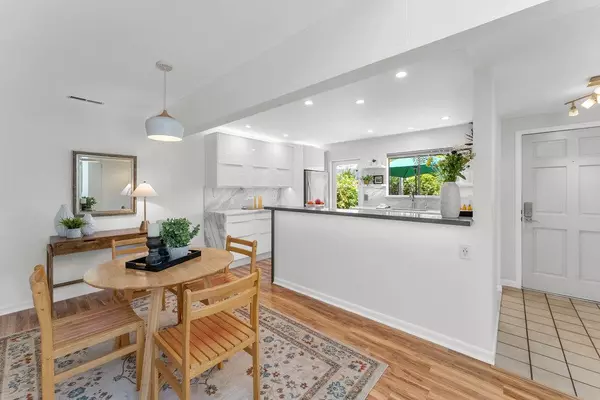$900,000
$849,000
6.0%For more information regarding the value of a property, please contact us for a free consultation.
2 Beds
2 Baths
1,462 SqFt
SOLD DATE : 07/09/2024
Key Details
Sold Price $900,000
Property Type Condo
Sub Type Condominium
Listing Status Sold
Purchase Type For Sale
Square Footage 1,462 sqft
Price per Sqft $615
MLS Listing ID ML81970802
Sold Date 07/09/24
Bedrooms 2
Full Baths 2
HOA Fees $480/mo
HOA Y/N 1
Year Built 1986
Property Description
OH LA LA! This end unit epitomizes modern elegance and convenience. Bathed in natural light and vaulted ceiling, this residence is a tranquil oasis, yet so close to all the conveniences you need, schools, Highway 1, Dominican Hospital, and Pleasure Point beaches. The kitchen exudes Scandinavian-inspired style, and has been fully remodeled with gorgeous Quartz and Marble counter tops, new appliances and custom lighting. The patio off the kitchen is perfect for outdoor sitting with a morning cup of coffee. With 2 bedrooms and 2 bathrooms, this home is thoughtfully designed to provide both comfort and functionality. The living room has a fireplace and sliding glass door to a second outdoor patio, perfect when entertaining. The primary bedroom has a walk-in closet and a tub with jets to help you relax after a busy day at work. Upstairs, the open loft with its skylight is bright and can be used as an office or a workout/art room. You'll love what you see. A bientot sur Hambleton!
Location
State CA
County Santa Cruz
Area Soquel
Building/Complex Name Woodland Heights IV
Zoning RM-4
Rooms
Family Room Separate Family Room
Other Rooms Loft
Dining Room Breakfast Bar, Dining Area, No Formal Dining Room
Kitchen Countertop - Quartz, Dishwasher, Oven Range - Electric, Refrigerator
Interior
Heating Forced Air
Cooling None
Flooring Laminate
Fireplaces Type Gas Burning
Laundry In Garage
Exterior
Exterior Feature Balcony / Patio, Courtyard, Fenced
Garage Attached Garage
Garage Spaces 1.0
Utilities Available Public Utilities
Roof Type Composition
Building
Foundation Concrete Slab
Sewer Sewer - Public
Water Public
Others
HOA Fee Include Common Area Electricity,Exterior Painting,Garbage,Insurance - Common Area,Insurance - Liability ,Maintenance - Common Area,Maintenance - Road,Sewer
Restrictions Parking Restrictions
Tax ID 025-261-73-000
Horse Property No
Special Listing Condition Not Applicable
Read Less Info
Want to know what your home might be worth? Contact us for a FREE valuation!

Our team is ready to help you sell your home for the highest possible price ASAP

© 2024 MLSListings Inc. All rights reserved.
Bought with John Ultsch • Room Real Estate







