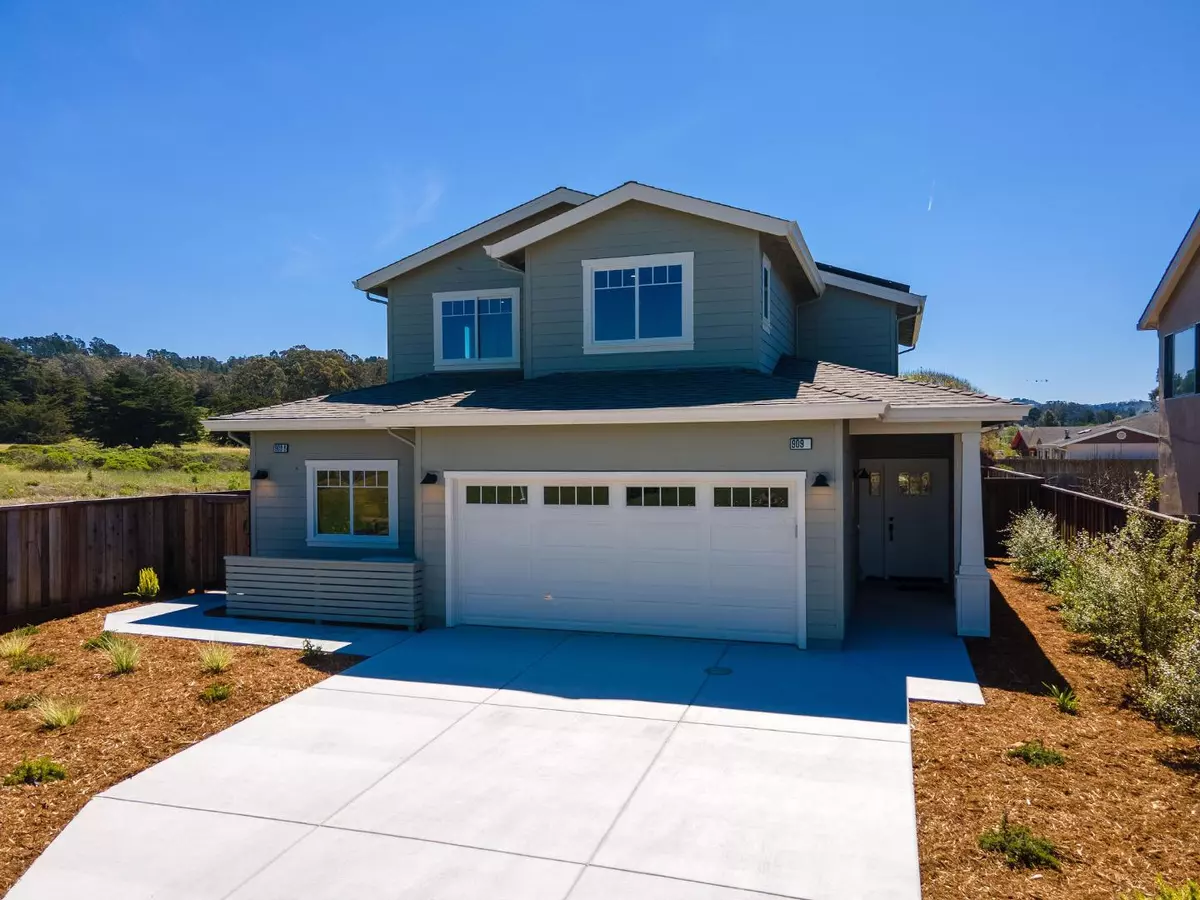$1,795,000
$1,795,000
For more information regarding the value of a property, please contact us for a free consultation.
4 Beds
3.5 Baths
2,103 SqFt
SOLD DATE : 07/08/2024
Key Details
Sold Price $1,795,000
Property Type Single Family Home
Sub Type Single Family Home
Listing Status Sold
Purchase Type For Sale
Square Footage 2,103 sqft
Price per Sqft $853
MLS Listing ID ML81965370
Sold Date 07/08/24
Bedrooms 4
Full Baths 3
Half Baths 1
Year Built 2024
Lot Size 5,000 Sqft
Property Description
New construction offering a harmonious blend of sustainability, comfort, modern living and rental opportunity with attached 909B Grandview, 1 bed/1bath Accessory Dwelling Unit (ADU). Primary Residence: 3 bed/2.5 bath w/ bright foyer; an entry that's naturally lit by skylight. Main room overlooking the backyard and patio; a warm and inviting space with southern exposure, open living and dining areas, with centralized kitchen for entertaining. Wide-plank, French oak throughout the main level. Guest bath conveniently located on the main floor. Upper floor w/ 3 bedrooms: Large primary suite with lovely views, a spacious closet, and a private bathroom with dual sinks and glass shower doors. 2 more spacious bedrooms share 2nd full bathroom. ADU offers an excellent rental opportunity. Living and Dining Areas are adjacent to a beautiful efficient kitchen. Wide-plank, French oak throughout. 1 Bedroom and 1 full bathroom. Stack washer/dryer space. Private side entry and secluded backyard: Enjoy privacy in this separate living space. Solar, and EV Ready. Situated at the end of the street; and borders protected 100' wetlands buffer. Enjoy vistas of Kings Mountain, hillsides, and coastal range. Backyard Retreat: fenced backyard w/ patio, and low-maintenance, drought-tolerant foliage.
Location
State CA
County San Mateo
Area Highland Park
Zoning r1
Rooms
Family Room No Family Room
Dining Room Dining Area, Dining Bar
Kitchen Countertop - Other, Dishwasher, Exhaust Fan, Garbage Disposal, Hookups - Ice Maker, Oven - Self Cleaning, Oven Range - Electric, Refrigerator
Interior
Heating Central Forced Air, Electric, Heat Pump, Solar
Cooling Central AC
Flooring Hardwood
Fireplaces Type Living Room, Other
Laundry In Garage
Exterior
Exterior Feature Back Yard, Balcony / Patio, BBQ Area, Drought Tolerant Plants, Fenced, Low Maintenance
Garage On Street
Garage Spaces 2.0
Fence Fenced Back, Gate, Wood
Utilities Available Public Utilities, Solar Panels - Owned
View Greenbelt, Hills
Roof Type Composition
Building
Lot Description Grade - Mostly Level, Views
Faces North
Story 2
Foundation Concrete Slab
Sewer Sewer - Public
Water Public
Level or Stories 2
Others
Tax ID 048-264-250
Horse Property No
Special Listing Condition Not Applicable
Read Less Info
Want to know what your home might be worth? Contact us for a FREE valuation!

Our team is ready to help you sell your home for the highest possible price ASAP

© 2024 MLSListings Inc. All rights reserved.
Bought with Ed Gory • Intero Real Estate Services







