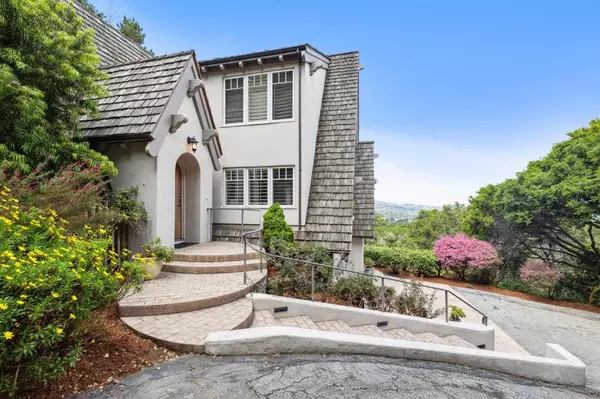$3,365,000
$3,375,000
0.3%For more information regarding the value of a property, please contact us for a free consultation.
4 Beds
3 Baths
3,504 SqFt
SOLD DATE : 07/09/2024
Key Details
Sold Price $3,365,000
Property Type Single Family Home
Sub Type Single Family Home
Listing Status Sold
Purchase Type For Sale
Square Footage 3,504 sqft
Price per Sqft $960
MLS Listing ID ML81962850
Sold Date 07/09/24
Style Country English
Bedrooms 4
Full Baths 3
Year Built 2001
Lot Size 1.309 Acres
Property Description
Tranquility and bay views abound at this wonderful home nestled in the serene beauty of Jacks Peak, Carmel's best kept secret neighborhood. The unparalleled privacy and quiet of this residence create an atmosphere of tranquility, allowing you to truly unwind and appreciate the natural beauty that surrounds you. Tucked away from the street, follow the driveway up to reveal the picturesque 3500 sq ft home sitting effortlessly on the park-like 1.3 acre parcel. Upon entering, your eyes will be drawn toward the french doors that lead to the entertaining deck and frame the breathtaking panoramic bay. Take in the views that stretch as far as the eye can see from the morning to sunset to the city lights at night. The view is a star, but so is the home. The well-constructed home provides wonderful, generously-sized living areas. Featuring a spacious guest room on the main living floor, two guest rooms and primary suite on the top level. The primary suite is a retreat all on its own, large with soaring ceilings, offering bay and forest views. To add, the home features a large walk in wine cellar, media room and for car lovers, plenty of garage space to store you autos. A rare offering in Carmel's sunbelt and it's only 5 minutes from the amenities of the Monterey Peninsula.
Location
State CA
County Monterey
Area Jacks Peak
Zoning R-1
Rooms
Family Room Kitchen / Family Room Combo
Other Rooms Basement - Finished, Bonus / Hobby Room, Storage, Wine Cellar / Storage, Workshop
Dining Room Breakfast Bar, Dining Area
Kitchen 220 Volt Outlet, Cooktop - Gas, Countertop - Granite, Dishwasher, Exhaust Fan, Garbage Disposal, Hood Over Range, Hookups - Gas, Island, Island with Sink, Microwave, Oven - Built-In, Oven - Double, Oven - Electric, Pantry
Interior
Heating Propane
Cooling None
Flooring Carpet, Tile, Wood
Fireplaces Type Family Room, Wood Burning
Laundry Electricity Hookup (220V), Inside, Washer / Dryer
Exterior
Exterior Feature Back Yard, Balcony / Patio, Deck , Drought Tolerant Plants, Sprinklers - Lawn
Garage Attached Garage, Uncovered Parking, Workshop in Garage
Garage Spaces 3.0
Fence None
Pool Spa - Above Ground, Spa - Cover, Spa - Electric, Spa - Jetted, Spa / Hot Tub
Utilities Available Propane On Site, Public Utilities
View Bay, City Lights, Forest / Woods, Hills, Marina, Ocean
Roof Type Wood Shakes / Shingles
Building
Lot Description Grade - Hillside, Private / Secluded, Views
Faces Northwest
Story 3
Foundation Concrete Block, Concrete Perimeter and Slab
Sewer Existing Septic
Water Individual Water Meter, Public
Level or Stories 3
Others
Tax ID 103-051-020-000
Security Features Security Service
Horse Property No
Special Listing Condition Not Applicable
Read Less Info
Want to know what your home might be worth? Contact us for a FREE valuation!

Our team is ready to help you sell your home for the highest possible price ASAP

© 2024 MLSListings Inc. All rights reserved.
Bought with Sarah Myers • Sotheby's International Realty







