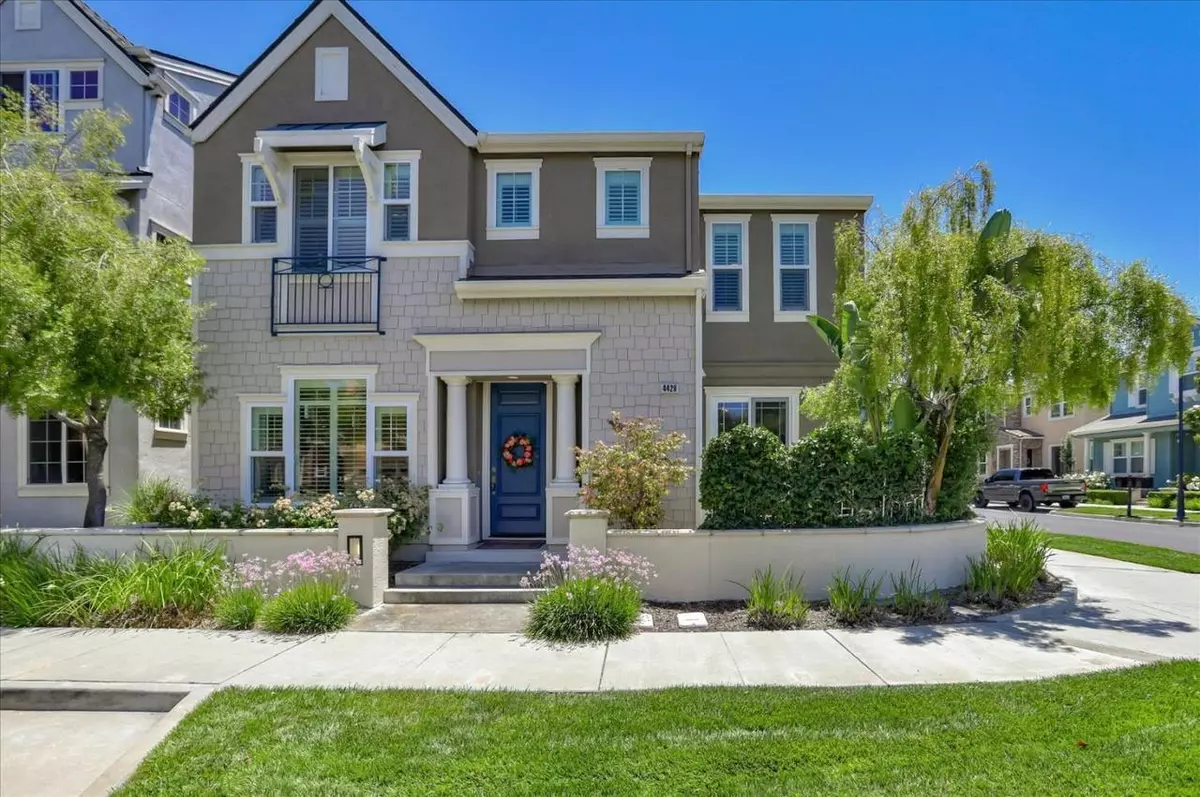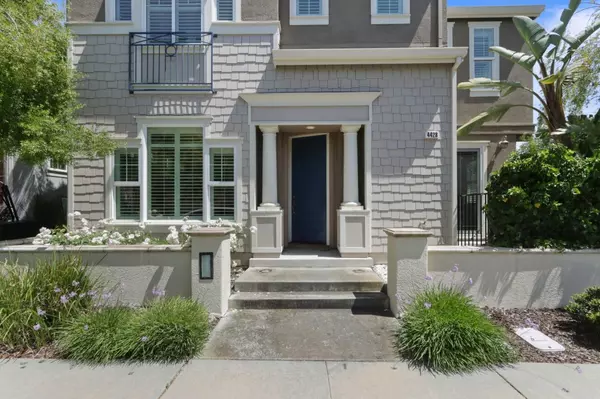$2,266,000
$2,388,000
5.1%For more information regarding the value of a property, please contact us for a free consultation.
3 Beds
2.5 Baths
2,036 SqFt
SOLD DATE : 07/08/2024
Key Details
Sold Price $2,266,000
Property Type Single Family Home
Sub Type Single Family Home
Listing Status Sold
Purchase Type For Sale
Square Footage 2,036 sqft
Price per Sqft $1,112
MLS Listing ID ML81966732
Sold Date 07/08/24
Style Mediterranean
Bedrooms 3
Full Baths 2
Half Baths 1
HOA Fees $148/mo
HOA Y/N 1
Year Built 2004
Lot Size 3,049 Sqft
Property Description
Nestled on a sun-drenched corner lot, this former model home boasts numerous premium upgrades and an abundance of natural light. At the heart of the home, the fully remodeled kitchen features exquisite Quartz countertops, high-end KitchenAid appliances, and a charming Rohl farmhouse sinkan ideal setting for both culinary adventures and entertaining.This home is adorned with luxurious hardwood floors, overhead lights and fans, plantation shutters throughout. The first level offers a bright living room with a cozy gas fireplace, a spacious media niche, and a convenient powder bath. The gourmet kitchen, complete with bar seating and a dining area, seamlessly flows into the family room. Step outside to a sunny patio perfect for al fresco dining.Upstairs, discover a versatile loft office/den equipped with a built-in desk and TV, and a serene master suite with treetop views. The master suite includes a spa-like bathroom and generous walk-in closets with dual mirrors. This exceptional home is conveniently located close to all Rivermark amenities. Don't miss the opportunity to own this beautifully upgraded residence!
Location
State CA
County Santa Clara
Area Santa Clara
Building/Complex Name Rivermark
Zoning PD
Rooms
Family Room Kitchen / Family Room Combo
Other Rooms Loft, Laundry Room
Dining Room Breakfast Bar, Dining Area, Eat in Kitchen
Kitchen 220 Volt Outlet, Countertop - Marble, Dishwasher, Cooktop - Gas, Microwave, Oven - Built-In, Refrigerator
Interior
Heating Central Forced Air - Gas, Fireplace
Cooling Central AC, Ceiling Fan
Flooring Tile, Carpet, Hardwood
Fireplaces Type Gas Burning
Laundry Electricity Hookup (220V), Washer / Dryer, Tub / Sink, Upper Floor
Exterior
Exterior Feature Balcony / Patio
Garage Attached Garage, On Street, Gate / Door Opener
Garage Spaces 2.0
Pool Community Facility
Community Features Garden / Greenbelt / Trails, Playground, Community Pool
Utilities Available Public Utilities
Roof Type Composition
Building
Story 2
Foundation Concrete Slab
Sewer Sewer - Public
Water Public
Level or Stories 2
Others
HOA Fee Include Landscaping / Gardening,Pool, Spa, or Tennis,Common Area Electricity,Common Area Gas,Maintenance - Common Area
Restrictions Other
Tax ID 097-96-005
Security Features Security Alarm
Horse Property No
Special Listing Condition Not Applicable
Read Less Info
Want to know what your home might be worth? Contact us for a FREE valuation!

Our team is ready to help you sell your home for the highest possible price ASAP

© 2024 MLSListings Inc. All rights reserved.
Bought with Mei Ling • 8 Blocks Real Estate







