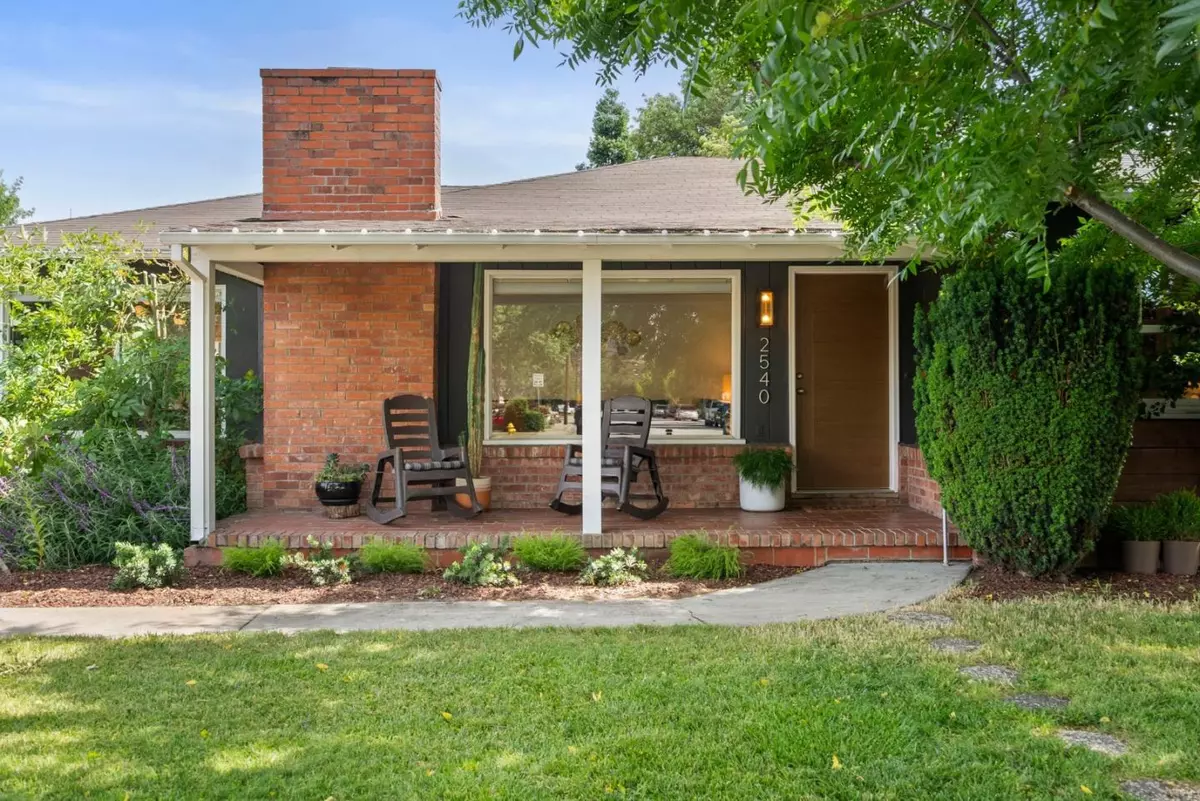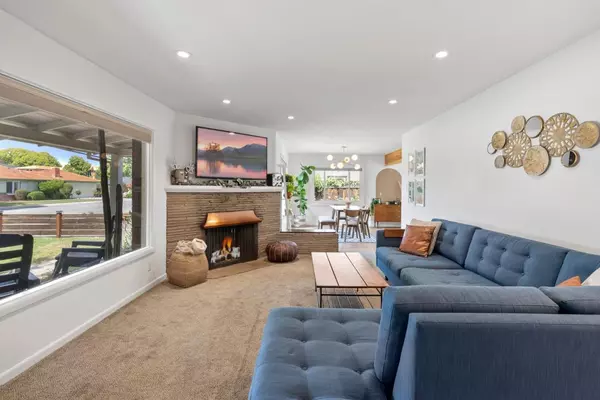$1,520,000
$1,450,000
4.8%For more information regarding the value of a property, please contact us for a free consultation.
2 Beds
2 Baths
1,423 SqFt
SOLD DATE : 07/08/2024
Key Details
Sold Price $1,520,000
Property Type Single Family Home
Sub Type Single Family Home
Listing Status Sold
Purchase Type For Sale
Square Footage 1,423 sqft
Price per Sqft $1,068
MLS Listing ID ML81968426
Sold Date 07/08/24
Style Ranch
Bedrooms 2
Full Baths 2
Year Built 1953
Lot Size 9,441 Sqft
Property Description
Welcome to 2540 Bailey Ave, a gem in the heart of San Jose. This exquisite 2Bed 2Bath mid century ranch style home blends classic charm with modern updates. Situated on a generous 9,400+sqft. lot, this property offers sufficient space for indoor and outdoor living with luxurious features. The beautifully remodeled interior boasts vinyl flooring, enhancing the spacious living room's inviting ambiance. Large windows offer picturesque views of the lush greenery outside. The updated kitchen features sleek cabinetry, high-end stainless steel appliances, and stunning quartz countertops. The open-concept design includes a dining area that seamlessly connects to the living space. The two bedrooms are restful retreats!The expansive outdoor space is a standout feature. The backyard provides a serene escape, boasting a garden with mature fruit trees. A charming pergola with a wood-burning fireplace is perfect for outdoor lounging. Additionally, the property includes a 600sqft. detached 2-car garage with a meat locker, offering storage and versatility. Equipped with solar panels, this home is energy-efficient and eco-friendly. Located near Santana Row, Valley Fair Mall & easy freeway access, it offers unparalleled convenience. Don't miss the chance to make 2540 Bailey Avenue your new home!
Location
State CA
County Santa Clara
Area Central San Jose
Zoning R1
Rooms
Family Room Separate Family Room
Other Rooms Laundry Room
Dining Room Dining Area, Dining Area in Living Room, Eat in Kitchen
Kitchen Cooktop - Gas, Countertop - Quartz, Dishwasher, Garbage Disposal, Oven - Gas, Oven Range - Electric, Oven Range - Gas, Refrigerator
Interior
Heating Central Forced Air - Gas, Fireplace , Solar
Cooling Ceiling Fan, Central AC
Flooring Vinyl / Linoleum
Fireplaces Type Wood Burning
Laundry Inside
Exterior
Exterior Feature Back Yard, Fenced, Outdoor Fireplace, Storage Shed / Structure
Garage Detached Garage, Gate / Door Opener
Garage Spaces 2.0
Fence Fenced, Gate
Utilities Available Individual Electric Meters, Individual Gas Meters, Solar Panels - Leased
Roof Type Composition,Shingle,Wood Shakes / Shingles
Building
Lot Description Grade - Level
Faces North
Story 1
Foundation Crawl Space
Sewer Sewer - Public
Water Public, Water Filter - Owned
Level or Stories 1
Others
Tax ID 274-59-032
Horse Property No
Special Listing Condition Not Applicable
Read Less Info
Want to know what your home might be worth? Contact us for a FREE valuation!

Our team is ready to help you sell your home for the highest possible price ASAP

© 2024 MLSListings Inc. All rights reserved.
Bought with Christine Diep • First Star Realty Inc







