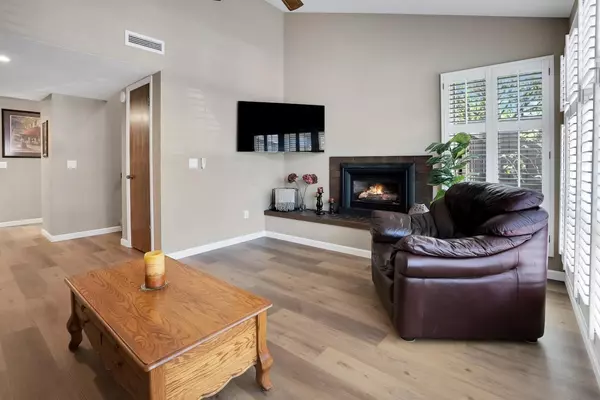$929,000
$929,000
For more information regarding the value of a property, please contact us for a free consultation.
3 Beds
2.5 Baths
1,432 SqFt
SOLD DATE : 07/08/2024
Key Details
Sold Price $929,000
Property Type Townhouse
Sub Type Townhouse
Listing Status Sold
Purchase Type For Sale
Square Footage 1,432 sqft
Price per Sqft $648
MLS Listing ID ML81966617
Sold Date 07/08/24
Bedrooms 3
Full Baths 2
Half Baths 1
HOA Fees $399
HOA Y/N 1
Year Built 1980
Lot Size 2,091 Sqft
Property Description
End unit townhouse with meticulous attention to detail! Large windows that allow plenty of natural light to filter in, coupled with shutters for privacy & style, create beautiful ambiance. New luxury vinyl plank flooring in the living room, kitchen & dining area not only adds a touch of modern elegance but also makes maintenance a breeze. The stove & microwave are both convection ovens. With these features, the townhouse is sure to offer a comfortable & stylish living space for its residents. Cuddle up & relax in the living room with the cozy gas fireplace. The 2nd floor is the perfect retreat within this townhouse. Three bedrooms & two 1/2 bathrooms, there's plenty of space for guests to enjoy their own private areas. The charming upper front deck adds a lovely touch, providing a cozy spot to relax outdoors & enjoy the surrounding views. Whether it's sipping morning coffee or unwinding after a long day, this deck offers a delightful space to soak in the ambiance of the neighborhood The back patio with custom stamped concrete is perfect for a Bar-b-que or garden & the fence opens up, for entry off the street. The attached 1 car garage for park or storage & parking in front of the garage. Minutes to shops, Cabrillo College, Capitola Village & New Brighton Beach.
Location
State CA
County Santa Cruz
Area Soquel
Zoning RM-4
Rooms
Family Room No Family Room
Dining Room Breakfast Bar, Dining Area
Kitchen Countertop - Tile, Dishwasher, Microwave, Oven Range - Electric, Refrigerator
Interior
Heating Central Forced Air, Fireplace
Cooling Ceiling Fan
Flooring Carpet, Laminate, Tile, Other
Fireplaces Type Gas Log
Laundry In Garage, Washer / Dryer
Exterior
Garage Attached Garage, Common Parking Area, Off-Street Parking, On Street, Parking Restrictions
Garage Spaces 1.0
Fence Fenced Back, Wood
Utilities Available Natural Gas, Public Utilities
View Neighborhood
Roof Type Composition
Building
Story 2
Foundation Concrete Slab
Sewer Sewer - Public
Water Public
Level or Stories 2
Others
HOA Fee Include Basic Telephone,Common Area Electricity,Exterior Painting,Insurance - Common Area,Insurance - Earthquake,Insurance - Homeowners
Tax ID 037-321-32-000
Horse Property No
Special Listing Condition Not Applicable
Read Less Info
Want to know what your home might be worth? Contact us for a FREE valuation!

Our team is ready to help you sell your home for the highest possible price ASAP

© 2024 MLSListings Inc. All rights reserved.
Bought with Jan Taylor • Century 21 Sandcastle Realty







