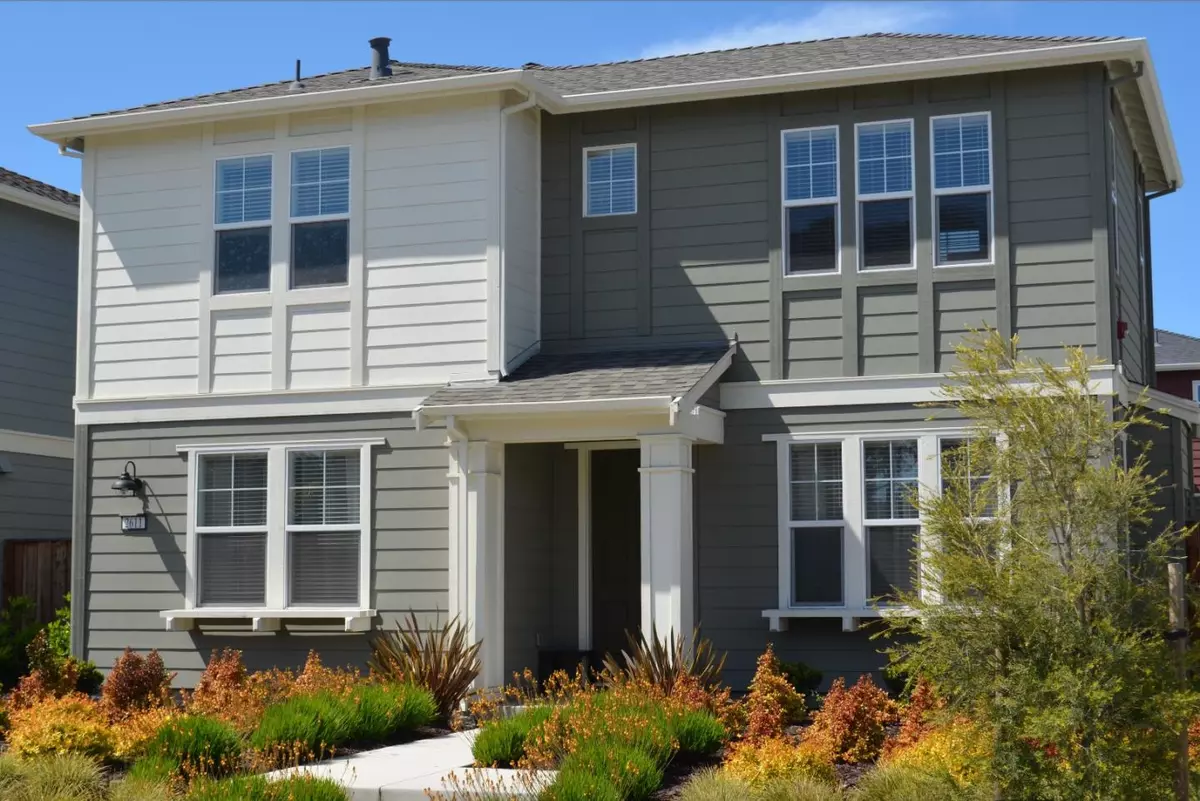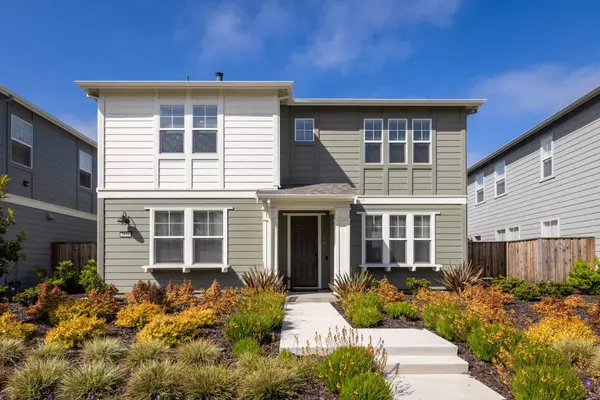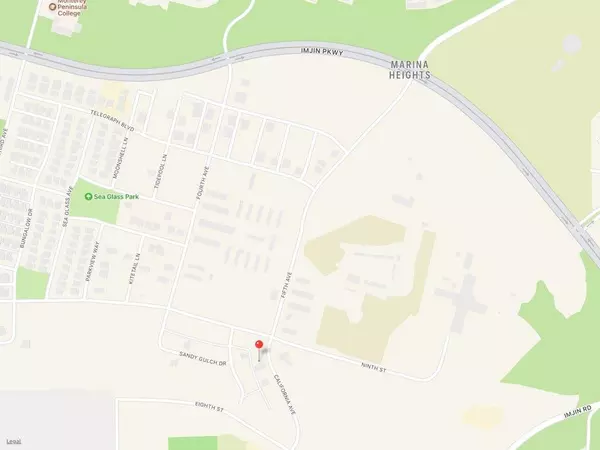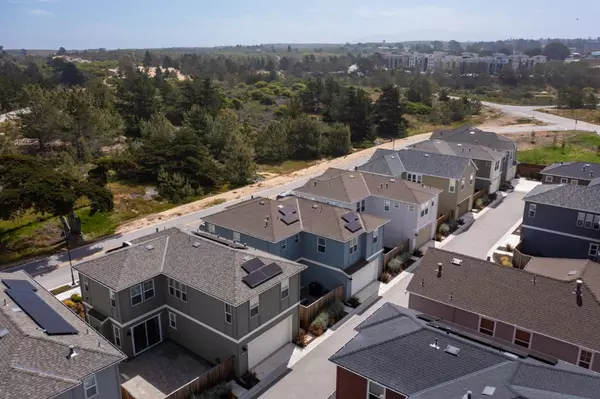$1,050,000
$1,099,000
4.5%For more information regarding the value of a property, please contact us for a free consultation.
3 Beds
2.5 Baths
2,004 SqFt
SOLD DATE : 07/08/2024
Key Details
Sold Price $1,050,000
Property Type Single Family Home
Sub Type Single Family Home
Listing Status Sold
Purchase Type For Sale
Square Footage 2,004 sqft
Price per Sqft $523
MLS Listing ID ML81964144
Sold Date 07/08/24
Bedrooms 3
Full Baths 2
Half Baths 1
HOA Fees $189/mo
HOA Y/N 1
Year Built 2022
Lot Size 3,596 Sqft
Property Description
Located in a newer neighborhood at The Dunes, this Surf House, Plan 1 is nestled among a row of homes facing 26 acres of mostly open space. The modern interior design of the property takes advantage of the morning sun while the spacious, finished patio captures afternoon and evening light for your outdoor enjoyment. The large kitchen island, Kitchen Aid and Whirlpool stainless steel appliances, abundant cabinetry, and attractive tile backsplash make meal preparation a pleasure. The home includes LED lighting throughout, Smart Home features, upgraded carpeting, quartz countertops in the kitchen and baths, a linear gas fireplace, a deep soaking tub, coordinating pendant and bedroom overhead lighting fixtures, and neutral color window treatments. The house is equipped with NEM.2 solar and prewired for an EV charger. Nearby restaurants, shopping, and the beach add to the desirability of the home.
Location
State CA
County Monterey
Area Marina Heights/ The Dunes/ East Garrison
Building/Complex Name The Dunes on Monterey Bay
Zoning R1
Rooms
Family Room No Family Room
Other Rooms Laundry Room
Dining Room Breakfast Bar, Dining Area, No Formal Dining Room
Kitchen 220 Volt Outlet, Cooktop - Gas, Countertop - Quartz, Dishwasher, Exhaust Fan, Garbage Disposal, Hood Over Range, Hookups - Ice Maker, Ice Maker, Island with Sink, Microwave, Oven - Built-In, Oven - Electric, Pantry, Refrigerator
Interior
Heating Central Forced Air - Gas, Heating - 2+ Zones
Cooling None
Flooring Carpet, Tile
Fireplaces Type Gas Burning, Gas Starter, Living Room
Laundry Dryer, Gas Hookup, Upper Floor, Washer
Exterior
Exterior Feature Balcony / Patio, Fenced, Low Maintenance, Sprinklers - Auto
Garage Attached Garage, Gate / Door Opener, On Street, Parking Restrictions
Garage Spaces 2.0
Fence Fenced Back, Gate, Wood
Community Features BBQ Area, Game Court (Outdoor), Garden / Greenbelt / Trails, Playground
Utilities Available Individual Electric Meters, Individual Gas Meters, Natural Gas, Public Utilities, Solar Panels - Owned
View Garden / Greenbelt, Neighborhood
Roof Type Composition,Shingle
Building
Faces East
Foundation Concrete Slab, Reinforced Concrete
Sewer Sewer - Public
Water Individual Water Meter, Irrigation Connected, Public
Others
HOA Fee Include Common Area Electricity,Insurance - Common Area,Insurance - Liability ,Landscaping / Gardening,Maintenance - Common Area,Maintenance - Unit Yard,Management Fee,Reserves
Restrictions Age - No Restrictions,Family Park,Parking Restrictions,Pets - Allowed,Pets - Number Restrictions
Tax ID 031-257-045-000
Security Features Fire Alarm ,Fire System - Sprinkler
Horse Property No
Special Listing Condition Not Applicable
Read Less Info
Want to know what your home might be worth? Contact us for a FREE valuation!

Our team is ready to help you sell your home for the highest possible price ASAP

© 2024 MLSListings Inc. All rights reserved.
Bought with Renna Shee • Compass







