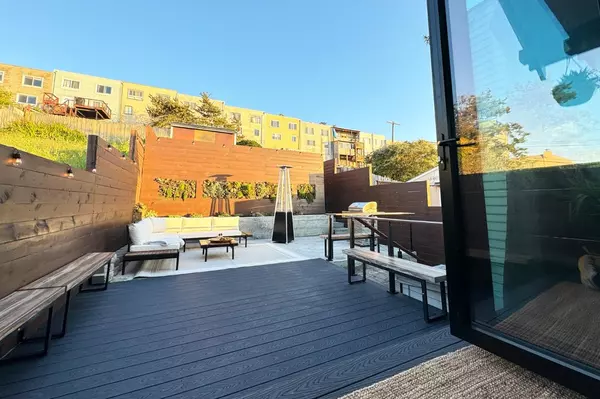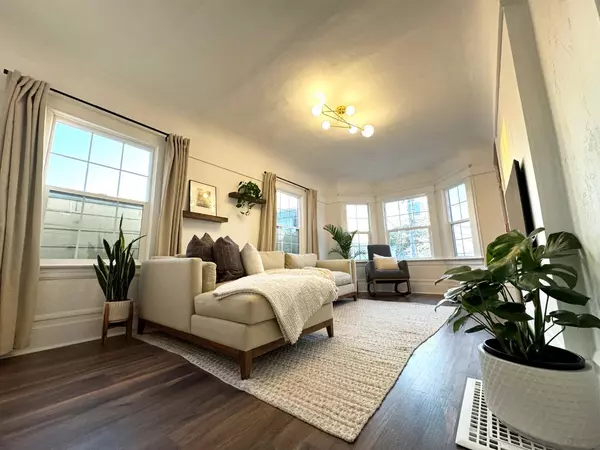$1,100,000
$1,098,800
0.1%For more information regarding the value of a property, please contact us for a free consultation.
4 Beds
2 Baths
934 SqFt
SOLD DATE : 07/08/2024
Key Details
Sold Price $1,100,000
Property Type Single Family Home
Sub Type Single Family Home
Listing Status Sold
Purchase Type For Sale
Square Footage 934 sqft
Price per Sqft $1,177
MLS Listing ID ML81963873
Sold Date 07/08/24
Style Victorian
Bedrooms 4
Full Baths 2
Year Built 1914
Lot Size 3,000 Sqft
Property Description
Welcome to this detached and beautifully renovated single-family home, in a great location, featuring 4 BR, 2 BA (per owners), w/ lovely views of the city/ ocean & a stunning backyard, explore the perfect blend of comfort & style in this elegant home that embraces the beauty of classic charm & modern upgrades, offers perfect balance between work & leisure, remodeled kitchen showcases a barn door w/ grey cabinets, quartz countertops, stainless s. appliances, recessed lighting, lovely breakfast bar w/ a waterfall countertop, conveniently placed by a bi-fold sliding door,10K value, that opens to a gorgeous backyard w/ a new & durable trex deck, succulent plants, new patio to bbq & entertain while enjoying the view of the sunset, also this sweet home offers remodeled bathrooms, wide front new trex steps that leads to a lovely porch & a spacious living room/ dining area w/ abundance of natural light, laminate floors, quartz countertops/ backsplash, bar seating, dual-pane bay windows w/ breathtaking views of the city lights, electric car outlet & finished garage, situated minutes from supermarkets, schools, restaurants, playgrounds/scenic parks, beautiful hikes,101 & 280 freeways. Spacious attic & 3000 sqft Lot offer room for expansion! Thanks :)
Location
State CA
County San Mateo
Area 'Original' Daly City
Zoning R103
Rooms
Family Room No Family Room
Other Rooms Basement - Finished, Den / Study / Office, Laundry Room, Office Area
Dining Room Breakfast Bar, Dining Area in Living Room, Dining Bar
Kitchen Countertop - Quartz, Exhaust Fan, Microwave, Oven Range - Gas, Refrigerator, Trash Compactor
Interior
Heating Baseboard
Cooling None
Flooring Laminate
Laundry Gas Hookup, Washer / Dryer
Exterior
Exterior Feature Back Yard, Balcony / Patio, Deck , Drought Tolerant Plants, Fenced, Low Maintenance, Storage Shed / Structure
Garage Attached Garage, Electric Car Hookup, Gate / Door Opener, Off-Street Parking
Garage Spaces 1.0
Fence Complete Perimeter, Fenced Back, Wood
Utilities Available Individual Electric Meters, Individual Gas Meters
Roof Type Composition
Building
Lot Description Grade - Gently Sloped, Grade - Sloped Up , Views
Story 2
Foundation Concrete Slab
Sewer Sewer - Public
Water Individual Water Meter
Level or Stories 2
Others
Tax ID 004-321-100
Horse Property No
Special Listing Condition Not Applicable
Read Less Info
Want to know what your home might be worth? Contact us for a FREE valuation!

Our team is ready to help you sell your home for the highest possible price ASAP

© 2024 MLSListings Inc. All rights reserved.
Bought with Steff Lutz • Epique Realty







