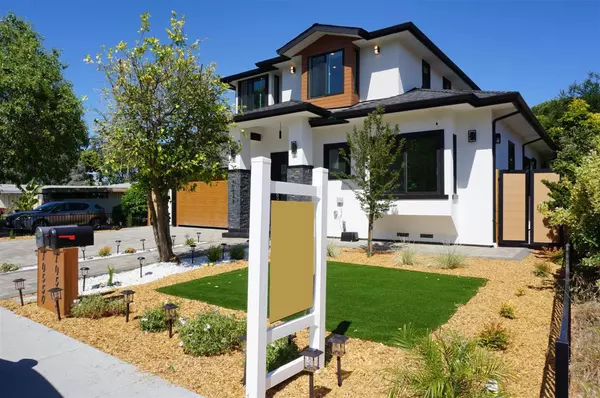$3,778,000
$3,798,888
0.5%For more information regarding the value of a property, please contact us for a free consultation.
6 Beds
4 Baths
2,664 SqFt
SOLD DATE : 07/06/2024
Key Details
Sold Price $3,778,000
Property Type Single Family Home
Sub Type Single Family Home
Listing Status Sold
Purchase Type For Sale
Square Footage 2,664 sqft
Price per Sqft $1,418
MLS Listing ID ML81968498
Sold Date 07/06/24
Style Luxury
Bedrooms 6
Full Baths 4
Year Built 2024
Lot Size 5,751 Sqft
Property Description
The new construction contemporary home built in 2024 is just steps away from three award-winning Cupertino schools. The total construction area is about 3,684 square feet which include a main house of about 2,137 sf, an attached ADU of about 527 sf, a two-car garage of about 441 sf, a patio of about 339 sf, bay windows of 41 sf, a balcony of about 149 sf. There are also bonus area of attic storage loft of about 600 sf, and a storage basement of about 80 sf. The home offers exquisite design and tasteful materials: solar system; Internet wires for each room with security cameras; wall tiles cover all walls and floating vanities and floating TOTO toilets in all bathrooms; all bedrooms have well-designed closets. Two sleek chef's kitchens feature a large waterfall island with porcelain countertops and high-end appliances. The oak floors have a waterproof coating. The fireplace and TV are mounted on a tile wall with a wood veneer finish. There is beautiful LED lighting system throughout the home, high-end Milgard windows, luxury folding door, and 2 electric car chargers in the garage. Painted acrylic stucco finishes with painted window trim combined with exterior siding, stone, and tile, along with detailed pavers and landscaping, make this home stand out among its neighbors.
Location
State CA
County Santa Clara
Area Cupertino
Zoning R1
Rooms
Family Room Kitchen / Family Room Combo
Dining Room Dining Area
Kitchen Cooktop - Electric, Countertop - Other, Garbage Disposal, Oven - Built-In, Oven - Electric, Pantry, Refrigerator, Skylight
Interior
Heating Electric, Heat Pump, Solar
Cooling Central AC
Flooring Hardwood, Tile
Fireplaces Type Family Room
Laundry Electricity Hookup (220V), Inside
Exterior
Exterior Feature Back Yard, Balcony / Patio, Fenced, Sprinklers - Auto
Garage Attached Garage
Garage Spaces 2.0
Fence Fenced, Wood
Utilities Available Public Utilities
Roof Type Shingle
Building
Lot Description Regular
Story 2
Foundation Crawl Space, Permanent
Sewer Sewer - Public
Water Public
Level or Stories 2
Others
Tax ID 375-37-018
Horse Property No
Special Listing Condition Not Applicable
Read Less Info
Want to know what your home might be worth? Contact us for a FREE valuation!

Our team is ready to help you sell your home for the highest possible price ASAP

© 2024 MLSListings Inc. All rights reserved.
Bought with Jennifer Mckinney • Maxreal







