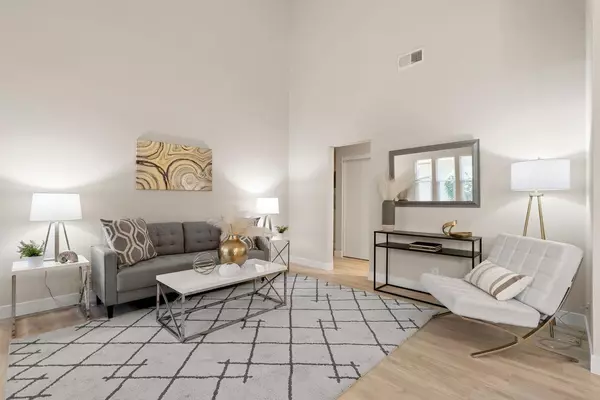$1,350,000
$1,160,000
16.4%For more information regarding the value of a property, please contact us for a free consultation.
3 Beds
2 Baths
1,275 SqFt
SOLD DATE : 07/05/2024
Key Details
Sold Price $1,350,000
Property Type Townhouse
Sub Type Townhouse
Listing Status Sold
Purchase Type For Sale
Square Footage 1,275 sqft
Price per Sqft $1,058
MLS Listing ID ML81969977
Sold Date 07/05/24
Bedrooms 3
Full Baths 2
HOA Fees $494
HOA Y/N 1
Year Built 1971
Lot Size 2,376 Sqft
Property Description
This delightful Townhome has the ideal blend for your enjoyment and convenience located in the Forest Glen Community nestled in the back of this tree lined scenic Complex. This rare one level popular floorplan opens up to a spacious living and dining area with gas fireplace and vaulted ceilings. You will appreciate the remodeled eat-in kitchen with granite countertops, ample cabinetry and stainless steel appliances, refrigerator included. The Primary bedroom has vaulted ceilings and a large closet, the primary bath has been updated with an oversized walk-in shower and low flow toilet. Additional features include newly installed luxury vinyl plank flooring with wide baseboards throughout and freshly painted. Updated dual pane windows, central forced air, indoor laundry and a huge attic, great for extra storage. Don't forget to see this charming private backyard with tile patio and mature trees great for entertaining or just relaxing. The community amenities include a swimming pool, sauna, BBQ area and Clubhouse. Enjoy this home and the proximity of the vibrant downtown historic Willow Glen area with lots of shopping, farmers market and restaurants.
Location
State CA
County Santa Clara
Area Willow Glen
Building/Complex Name Forest Glen
Zoning R1-8P
Rooms
Family Room No Family Room
Other Rooms Attic
Dining Room Dining "L", Eat in Kitchen
Kitchen Oven Range - Electric, Refrigerator
Interior
Heating Central Forced Air
Cooling Central AC
Fireplaces Type Gas Burning
Laundry Washer / Dryer
Exterior
Exterior Feature Porch - Enclosed
Garage Detached Garage, Guest / Visitor Parking
Garage Spaces 2.0
Fence Fenced Back
Community Features Club House
Utilities Available Public Utilities
View Neighborhood
Roof Type Composition
Building
Lot Description Views
Story 1
Unit Features End Unit
Foundation Concrete Slab
Sewer Sewer Connected
Water Public
Level or Stories 1
Others
HOA Fee Include Exterior Painting,Fencing,Insurance - Liability ,Maintenance - Common Area,Pool, Spa, or Tennis,Roof
Restrictions None
Tax ID 429-52-044
Horse Property No
Special Listing Condition Not Applicable
Read Less Info
Want to know what your home might be worth? Contact us for a FREE valuation!

Our team is ready to help you sell your home for the highest possible price ASAP

© 2024 MLSListings Inc. All rights reserved.
Bought with Drew Reid • Coldwell Banker Realty







