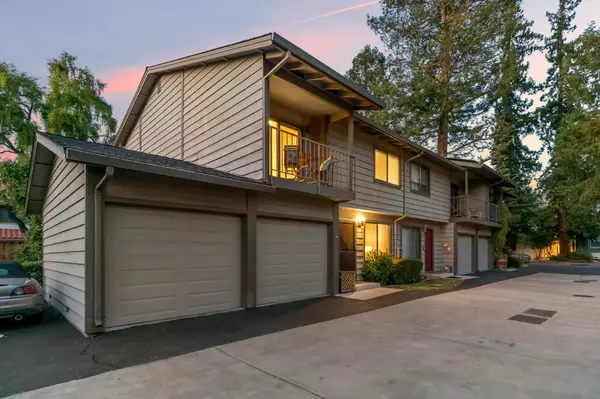$1,480,000
$1,349,000
9.7%For more information regarding the value of a property, please contact us for a free consultation.
3 Beds
2.5 Baths
1,565 SqFt
SOLD DATE : 07/05/2024
Key Details
Sold Price $1,480,000
Property Type Townhouse
Sub Type Townhouse
Listing Status Sold
Purchase Type For Sale
Square Footage 1,565 sqft
Price per Sqft $945
MLS Listing ID ML81966659
Sold Date 07/05/24
Bedrooms 3
Full Baths 2
Half Baths 1
HOA Fees $440/mo
HOA Y/N 1
Year Built 1981
Property Description
This rarely available townhome is a hidden gem nestled within a small and quaint complex of only 8 units. This home offers the perfect blend of comfort and urban convenience. As you step inside, you'll be greeted by a charming living space that exudes warmth and character with tons of natural light! The kitchen, dining area, and family room is a perfect space offering both functionality and warmth - a cozy place to unwind! Step outside to the charming back yard patio, perfect for enjoying your morning coffee or hosting intimate gatherings with friends and family The primary bedroom is a tranquil retreat with its own en-suite bathroom, and walk in closet. This unit has a 2-car garage PLUS an assigned parking spot! Walk just 2 blocks and explore the vibrant and bustling historic downtown Campbell. Also within walking distance are parks, restaurants, the local Sunday Farmer's Market, The Pruneyard, freeways, and scenic walking trails. Experience the urban lifestyle at its finest, with all conveniences at your fingertips. Don't miss the opportunity to make this townhome your own and embrace the dynamic energy of Campbell living. Let the next chapter of your memories begin right here!
Location
State CA
County Santa Clara
Area Campbell
Building/Complex Name Metcalf Manor
Zoning P-D
Rooms
Family Room Separate Family Room
Dining Room Dining Area
Kitchen 220 Volt Outlet, Dishwasher, Garbage Disposal, Microwave, Oven Range - Electric, Cooktop - Electric
Interior
Heating Central Forced Air - Gas
Cooling Central AC
Flooring Laminate, Tile, Carpet, Vinyl / Linoleum
Fireplaces Type Wood Burning
Laundry In Garage
Exterior
Exterior Feature Fenced, Balcony / Patio, Deck
Garage Attached Garage
Garage Spaces 2.0
Fence Fenced Back
Utilities Available Public Utilities
Roof Type Shingle
Building
Story 2
Unit Features End Unit
Foundation Crawl Space
Sewer Sewer - Public
Water Public
Level or Stories 2
Others
HOA Fee Include Roof,Insurance - Common Area
Restrictions None
Tax ID 279-40-053
Horse Property No
Special Listing Condition Not Applicable
Read Less Info
Want to know what your home might be worth? Contact us for a FREE valuation!

Our team is ready to help you sell your home for the highest possible price ASAP

© 2024 MLSListings Inc. All rights reserved.
Bought with Sushama N. Thakker • Compass







