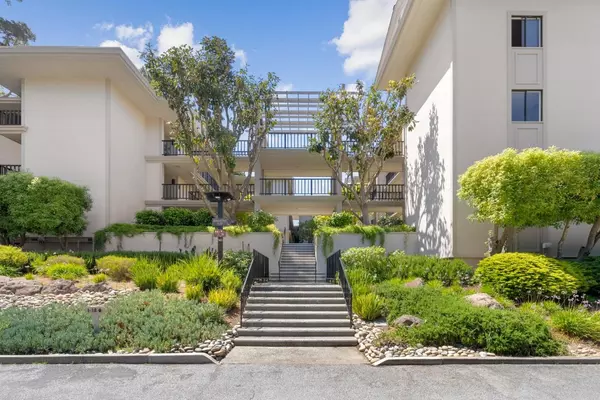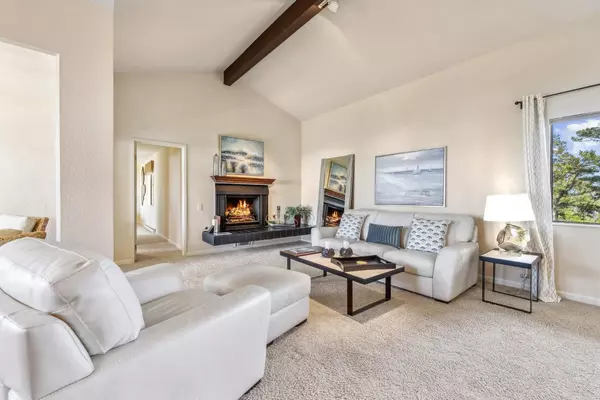$1,200,000
$1,249,000
3.9%For more information regarding the value of a property, please contact us for a free consultation.
2 Beds
2 Baths
1,693 SqFt
SOLD DATE : 07/05/2024
Key Details
Sold Price $1,200,000
Property Type Condo
Sub Type Condominium
Listing Status Sold
Purchase Type For Sale
Square Footage 1,693 sqft
Price per Sqft $708
MLS Listing ID ML81967086
Sold Date 07/05/24
Bedrooms 2
Full Baths 2
HOA Fees $815/mo
HOA Y/N 1
Year Built 1973
Property Description
Welcome to your dream coastal retreat in coveted Ocean Pines. This top-floor, end-unit condo is a sanctuary of comfort with breathtaking whitewater ocean views. The massive primary suite bedroom is your personal oasis, featuring separate sitting area, dual closets with walk-in closet, updated ensuite bathroom and balcony with ocean views inviting you to bask in the tranquil scenery. Comfortably situated on the opposite wing, the second bedroom offers flexibility and privacy, also boasting ensuite capabilities and access to a balcony with stunning ocean views. The expansive living and dining area, adorned with lofty vaulted ceilings and centered around a cozy gas fireplace, creates an inviting atmosphere for relaxation and entertainment. The majestic views are a constant backdrop, framed by the natural beauty of green pine forest and vast blue ocean. Convenience is assured with one garage space as well as personal carport, while the building provides elevator access and a beautiful central courtyard with manicured gardens and sitting area. Located within the gates of world-famous Pebble Beach, you will enjoy close proximity to prestigious golf courses, exquisite restaurants and pristine beaches. Embrace the comfort, luxury, and serenity that this special property provides.
Location
State CA
County Monterey
Area Upper Forest, Shepherds Knoll, Ocean Pines
Building/Complex Name Ocean Pines
Zoning Residential
Rooms
Family Room Other
Dining Room Dining Area
Kitchen Dishwasher, Garbage Disposal, Microwave, Oven Range - Electric, Refrigerator
Interior
Heating Baseboard, Fireplace
Cooling None
Flooring Carpet, Laminate, Tile
Fireplaces Type Gas Burning, Gas Log, Living Room
Laundry None
Exterior
Exterior Feature Balcony / Patio
Garage Carport , Detached Garage
Garage Spaces 1.0
Community Features Elevator, Garden / Greenbelt / Trails
Utilities Available Public Utilities
View Forest / Woods, Ocean, Water
Roof Type Composition
Building
Story 1
Unit Features Corner Unit,End Unit,Top Floor or Penthouse
Foundation Concrete Perimeter and Slab
Sewer Sewer Connected
Water Private / Mutual
Level or Stories 1
Others
HOA Fee Include Exterior Painting,Garbage,Insurance - Common Area,Insurance - Earthquake,Insurance - Liability ,Landscaping / Gardening,Maintenance - Common Area,Maintenance - Exterior,Maintenance - Road,Management Fee,Roof,Water,Other
Restrictions Other
Tax ID 008-582-006-000
Horse Property No
Special Listing Condition Not Applicable
Read Less Info
Want to know what your home might be worth? Contact us for a FREE valuation!

Our team is ready to help you sell your home for the highest possible price ASAP

© 2024 MLSListings Inc. All rights reserved.
Bought with Nate Randall • Sotheby's International Realty







