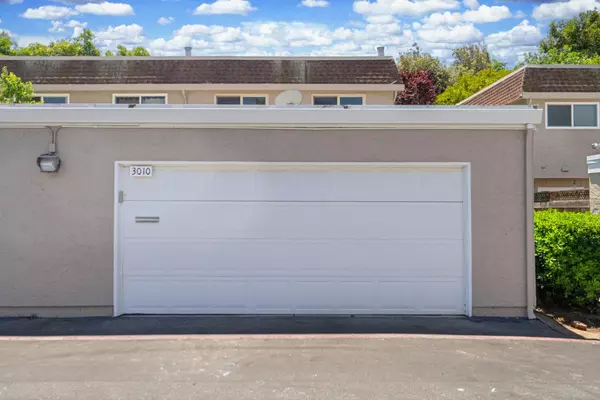$1,210,000
$999,000
21.1%For more information regarding the value of a property, please contact us for a free consultation.
4 Beds
2.5 Baths
1,452 SqFt
SOLD DATE : 07/02/2024
Key Details
Sold Price $1,210,000
Property Type Townhouse
Sub Type Townhouse
Listing Status Sold
Purchase Type For Sale
Square Footage 1,452 sqft
Price per Sqft $833
MLS Listing ID ML81968181
Sold Date 07/02/24
Bedrooms 4
Full Baths 2
Half Baths 1
HOA Fees $456/mo
HOA Y/N 1
Year Built 1976
Property Description
Discover the perfect blend of comfort, style, and convenience in this stunning, move-in-ready townhome in Berryessa's most sought-after neighborhood. Boasting a thoughtful layout, this home features 4 bedrooms, 2.5 bathrooms, and many high-end upgrades. Step inside to find a beautifully updated kitchen with new countertops, stylish backsplash, ample cabinetry, and premium stainless steel appliances, including a gas cooktop. The expansive living room and bedrooms overlook a serene greenbelt, ensuring privacy and peaceful views. The Master suite offers a custom closet and full bath. Includes a two-car garage, additional parking, and a quaint yard. Situated within walking distance to top-rated schools Majestic Way Elem, Sierramont Middle, and Piedmont Hills High, and close to esteemed private institutions like Stratford, Challenger, and Milpitas Christian School. The HOA covers water and garbage, and community amenities include parks, a swimming pool, and a children's playground. Just a short distance to 39-acre Cataldi Park with tennis courts, playgrounds, and walking trails, and conveniently located near shopping centers, the Great Mall, Trader Joe's, and major transport hubs including the Google shuttle, Milpitas BART station, and highways 680, 237, and Montague Expressway.
Location
State CA
County Santa Clara
Area Berryessa
Building/Complex Name Park Row II
Zoning A-PD
Rooms
Family Room Separate Family Room
Dining Room Dining Area
Kitchen Countertop - Quartz, Dishwasher, Garbage Disposal, Hood Over Range, Hookups - Ice Maker, Oven - Gas
Interior
Heating Central Forced Air - Gas
Cooling Whole House / Attic Fan, Ceiling Fan
Flooring Laminate, Tile, Carpet
Laundry Inside
Exterior
Exterior Feature Balcony / Patio, Fenced, Low Maintenance
Garage Parking Restrictions, Unassigned Spaces, Detached Garage
Garage Spaces 2.0
Fence Wood
Pool Pool - In Ground, Pool - Fenced, Community Facility
Community Features Club House, Garden / Greenbelt / Trails, Playground, Community Pool
Utilities Available Individual Electric Meters, Individual Gas Meters, Natural Gas, Public Utilities
Roof Type Flat / Low Pitch,Shingle,Composition
Building
Lot Description Grade - Mostly Level
Story 2
Foundation Concrete Slab
Sewer Sewer - Public, Sewer Connected
Water Public
Level or Stories 2
Others
HOA Fee Include Maintenance - Exterior,Garbage,Landscaping / Gardening,Management Fee,Pool, Spa, or Tennis,Reserves,Roof,Common Area Electricity,Maintenance - Road,Insurance - Common Area,Common Area Gas,Maintenance - Common Area
Restrictions Board / Park Approval,Pets - Allowed,Parking Restrictions,Age - No Restrictions
Tax ID 586-36-005
Horse Property No
Special Listing Condition Not Applicable
Read Less Info
Want to know what your home might be worth? Contact us for a FREE valuation!

Our team is ready to help you sell your home for the highest possible price ASAP

© 2024 MLSListings Inc. All rights reserved.
Bought with Patty Ho • Solution Real Estate







