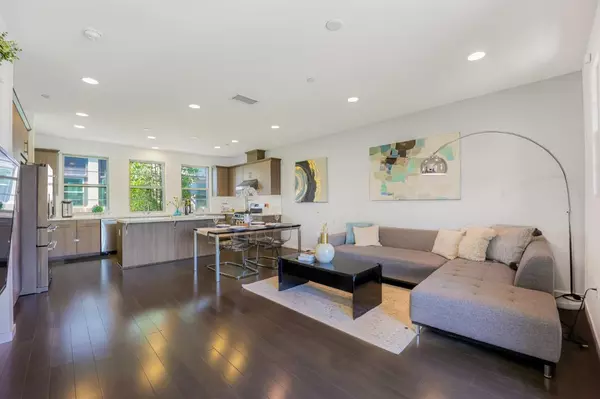$1,180,000
$1,049,980
12.4%For more information regarding the value of a property, please contact us for a free consultation.
2 Beds
3 Baths
1,622 SqFt
SOLD DATE : 07/03/2024
Key Details
Sold Price $1,180,000
Property Type Townhouse
Sub Type Townhouse
Listing Status Sold
Purchase Type For Sale
Square Footage 1,622 sqft
Price per Sqft $727
MLS Listing ID ML81965891
Sold Date 07/03/24
Bedrooms 2
Full Baths 2
Half Baths 2
HOA Fees $325/mo
HOA Y/N 1
Year Built 2016
Property Description
Welcome to this luxury home at the corner with 2 Beds+ Office, 2 full Baths, 2 half bath and 2-car garage built in 2016. This open floor plan and spacious home features one good size den and one half bath on the ground level is perfect for office or guest room. The open living room is highlighted by a glass sliding door that leads to a spacious balcony, providing a serene setting for relaxation or entertaining. Modern style kitchen with central island, stylish backsplash & countertops, and steel-stained appliances is sure to impress any home chef. Top floor features two bedroom suites creating a luxurious and private living space. The updated recessed lighting create a warm and welcoming atmosphere. Attached 2-car side by side garage. Inside laundry and private balcony. Double & triple pane windows and central AC. Updated master bathroom with double vanity, bathtub, stall shower and large walk-in closest. Well managed community with low HOA dues. Conveniently located next to a popular shopping mall and close to the freeway, airport, and many famous tech companies. This property offers a perfect blend of comfort, convenience, and style. Don't miss out on the opportunity to make this beautiful property your own!
Location
State CA
County Santa Clara
Area Berryessa
Building/Complex Name Orchard Park Community
Zoning A(PD)
Rooms
Family Room Kitchen / Family Room Combo
Dining Room Dining Area in Family Room
Kitchen Cooktop - Gas, Countertop - Quartz, Dishwasher, Garbage Disposal, Hood Over Range
Interior
Heating Central Forced Air
Cooling Central AC
Flooring Carpet, Hardwood, Tile
Laundry Dryer, Washer
Exterior
Garage Attached Garage, Common Parking Area
Garage Spaces 2.0
Pool None
Community Features BBQ Area, Club House, Playground
Utilities Available Public Utilities
View Neighborhood
Roof Type Other
Building
Story 3
Foundation Concrete Slab
Sewer Sewer - Public
Water Public
Level or Stories 3
Others
HOA Fee Include Common Area Electricity,Common Area Gas,Exterior Painting,Insurance - Common Area,Insurance - Structure,Landscaping / Gardening,Maintenance - Unit Yard,Management Fee,Roof,Sewer
Restrictions Other
Tax ID 237-39-030
Horse Property No
Special Listing Condition Not Applicable
Read Less Info
Want to know what your home might be worth? Contact us for a FREE valuation!

Our team is ready to help you sell your home for the highest possible price ASAP

© 2024 MLSListings Inc. All rights reserved.
Bought with Nina Kim • Intero Real Estate Services







