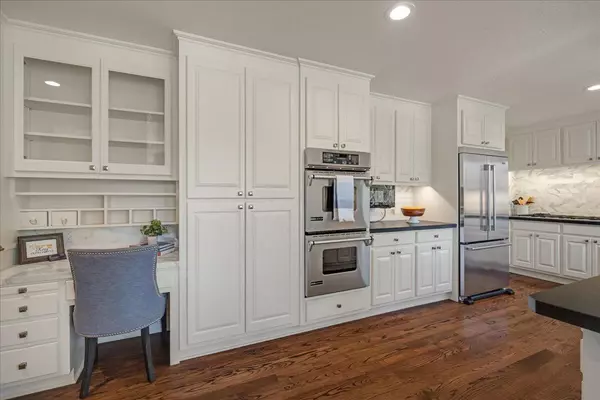$2,575,000
$2,500,000
3.0%For more information regarding the value of a property, please contact us for a free consultation.
3 Beds
3 Baths
3,092 SqFt
SOLD DATE : 07/02/2024
Key Details
Sold Price $2,575,000
Property Type Single Family Home
Sub Type Single Family Home
Listing Status Sold
Purchase Type For Sale
Square Footage 3,092 sqft
Price per Sqft $832
MLS Listing ID ML81960638
Sold Date 07/02/24
Bedrooms 3
Full Baths 3
HOA Fees $230/ann
HOA Y/N 1
Year Built 1980
Lot Size 0.352 Acres
Property Description
New staging, new price, new opportunity! Comfortably sited on the 6th green of the legendary Alister MacKenzie-designed Golf Course sits 86 Hollins Dr., a fine example of sophisticated living in prestigious Pasatiempo. With over 3,000 sqft. of living space spread across 3BR/3BA, a formal LR with wood-burning FP and dining room w/ coffered ceilings, a remodeled kitchen w/ Viking refrigerator and leathered granite countertops, and a cozy family room with a wood burning fireplace, this Traditional-style home oozes elegance. Discover the perfect balance of life in Pasatiempo: A well-designed home with privacy and glorious views, ideal for entertaining and yet, offering cozy comfort for small gatherings. Upstairs and downstairs primary suites w/ remodeled bathrooms, a floor plan that suits many living situations including aging in place, and a home office/3rd BR w/ a built-in Murphy bed. The seamless flow to the backyard reveals a built-in BBQ, large deck, hot tub, rose garden and lily pond, and mature trees, providing a nice balance of serenity and socializing. The beauty of the setting is a piece of paradise in one of the county's most coveted neighborhoods. A two car attached garage w/ golf cart parking, mature fruit trees, large driveway, and much more round out this special home!
Location
State CA
County Santa Cruz
Area Scotts Valley South
Zoning R-1-20
Rooms
Family Room Separate Family Room
Dining Room Breakfast Bar, Breakfast Nook, Eat in Kitchen, Formal Dining Room
Interior
Heating Central Forced Air
Cooling Ceiling Fan, Evaporative Cooler
Fireplaces Type Family Room, Gas Starter, Living Room, Wood Burning
Exterior
Garage Attached Garage, Golf Cart, Off-Street Parking
Garage Spaces 2.0
Utilities Available Public Utilities, Solar Panels - Owned
Roof Type Concrete,Shingle
Building
Foundation Concrete Perimeter and Slab, Crawl Space, Raised
Sewer Septic Standard
Water Public
Others
HOA Fee Include Common Area Electricity,Insurance - Common Area,Maintenance - Common Area,Maintenance - Road,Management Fee
Restrictions Parking Restrictions
Tax ID 060-212-11-000
Horse Property No
Special Listing Condition Not Applicable
Read Less Info
Want to know what your home might be worth? Contact us for a FREE valuation!

Our team is ready to help you sell your home for the highest possible price ASAP

© 2024 MLSListings Inc. All rights reserved.
Bought with Grace Garland • Coldwell Banker Realty







