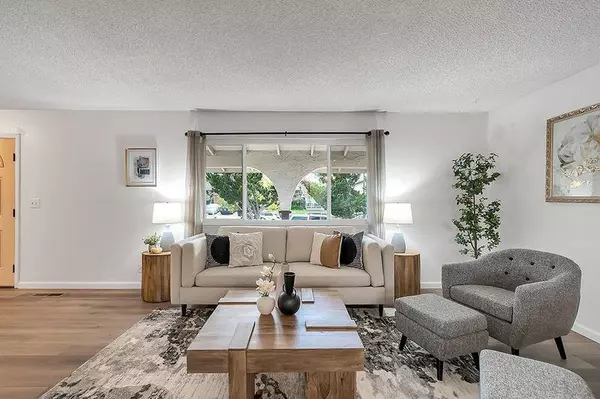$1,675,000
$1,699,000
1.4%For more information regarding the value of a property, please contact us for a free consultation.
5 Beds
2.5 Baths
2,265 SqFt
SOLD DATE : 07/03/2024
Key Details
Sold Price $1,675,000
Property Type Single Family Home
Sub Type Single Family Home
Listing Status Sold
Purchase Type For Sale
Square Footage 2,265 sqft
Price per Sqft $739
MLS Listing ID ML81962900
Sold Date 07/03/24
Bedrooms 5
Full Baths 2
Half Baths 1
HOA Fees $34/ann
HOA Y/N 1
Year Built 1974
Lot Size 8,712 Sqft
Property Description
In the landscape of Evergreen Valley, San Jose, California, lies a gem of contemporary living: a meticulously remodeled split tri level within esteemed Creekside community. Poised against the backdrop of rolling hills & mountain vistas, this residence offers a harmonious fusion of modern comforts & timeless elegance. Step inside, discover an array of upgrades, including a water heater & dual-panel windows that infuse every corner with natural light while preserving energy. Efficiency meets sustainability with the inclusion of solar panels, offering not only environmental benefits but also substantial savings on energy costs. Professional landscaping creates an oasis of tranquility. Ideal for hosting gatherings of distinction is the formal living room & the separate dining room where a wood-burning fireplace set the stage for cozy evenings & memorable conversations. The upper level hosts 3 spacious bedrooms & thoughtfully designed bathrooms that accommodate the needs of modern living. The laundry room & two-car attached garage are supreme. Situated in close proximity to award-winning Evergreen Valley Schools, community amenities including a pool and swim team, shopping, restaurants, major freeways: 101, 85, 280, 680, 880, 87 This trilevel represents the pinnacle of upscale living
Location
State CA
County Santa Clara
Area Evergreen
Zoning R1-5
Rooms
Family Room Separate Family Room
Other Rooms Laundry Room
Dining Room Eat in Kitchen, Formal Dining Room
Kitchen Countertop - Solid Surface / Corian, Dishwasher, Exhaust Fan, Garbage Disposal, Hood Over Range, Microwave, Oven Range, Refrigerator
Interior
Heating Central Forced Air
Cooling Central AC
Flooring Laminate, Tile
Fireplaces Type Wood Burning
Laundry In Utility Room, Inside
Exterior
Garage Attached Garage, Uncovered Parking
Garage Spaces 2.0
Fence Fenced Back
Pool None
Utilities Available Individual Electric Meters, Individual Gas Meters, Solar Panels - Leased
Roof Type Composition
Building
Lot Description Grade - Level
Faces West
Story 2
Foundation Concrete Perimeter
Sewer Sewer - Public, Sewer Connected
Water Public
Level or Stories 2
Others
HOA Fee Include Other
Tax ID 676-31-032
Horse Property No
Special Listing Condition Not Applicable
Read Less Info
Want to know what your home might be worth? Contact us for a FREE valuation!

Our team is ready to help you sell your home for the highest possible price ASAP

© 2024 MLSListings Inc. All rights reserved.
Bought with Rakesh Pabla • Golden State Realty, Jsg







