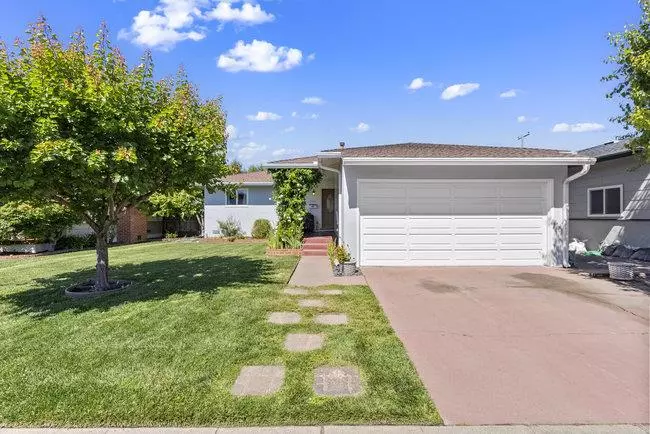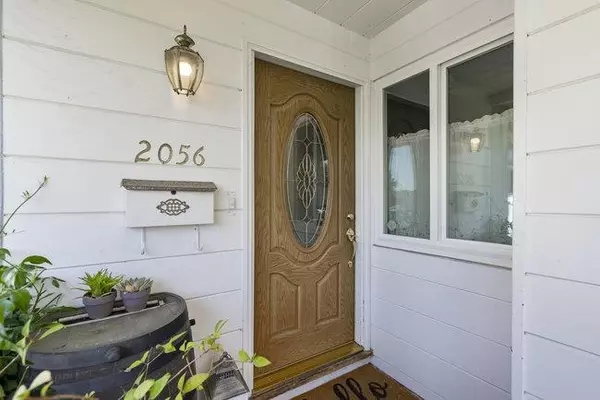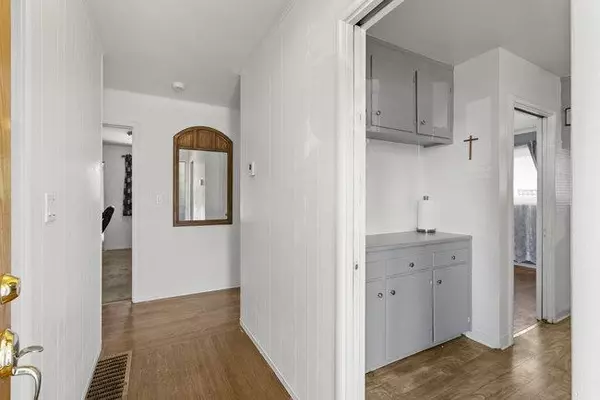$1,675,000
$1,398,000
19.8%For more information regarding the value of a property, please contact us for a free consultation.
3 Beds
2 Baths
1,430 SqFt
SOLD DATE : 07/03/2024
Key Details
Sold Price $1,675,000
Property Type Single Family Home
Sub Type Single Family Home
Listing Status Sold
Purchase Type For Sale
Square Footage 1,430 sqft
Price per Sqft $1,171
MLS Listing ID ML81967787
Sold Date 07/03/24
Style Ranch
Bedrooms 3
Full Baths 2
HOA Fees $36/ann
HOA Y/N 1
Year Built 1954
Lot Size 5,050 Sqft
Property Description
Welcome to your new home in the heart of the coveted Fiesta Gardens neighborhood! This charming ranch-style residence offers the perfect blend of comfort, convenience, & potential.This home features original hardwood floors that add timeless charm and character to the space. These floors present a wonderful opportunity for restoration & refinishing, allowing you to revive their natural beauty and enhance the overall aesthetic of the home. This home offers three bedrooms, including a primary suite and family room that opens to the back patio and garden. The functional kitchen features an inviting eat-in area, providing a cozy space for meals and conversation, while the opportunity for personalization presents endless possibilities to make it truly your own. It is also equipped with air conditioning, ensuring comfort year-round. Located with easy access to major highways 92, 101, and 280. Additionally, nearby shopping areas, restaurants, & local schools are conveniently located just moments away, enhancing the accessibility and appeal of the neighborhood. The allure of Fiesta Gardens doesn't end at your doorstepresidents enjoy exclusive access to amenities such as a pool, tennis courts, park, and playground, perfect for leisurely weekends spent outdoors with family and friends.
Location
State CA
County San Mateo
Area Fiesta Gardens Etc.
Building/Complex Name Fiesta Gardens Homeowners Assoc
Zoning R10006
Rooms
Family Room Separate Family Room
Dining Room Dining Area in Living Room, Eat in Kitchen, No Formal Dining Room
Kitchen Countertop - Formica, Oven Range - Electric, Refrigerator
Interior
Heating Central Forced Air
Cooling Central AC
Flooring Carpet, Hardwood, Tile
Fireplaces Type Living Room, Wood Burning
Laundry Dryer, Gas Hookup, In Garage, Washer
Exterior
Exterior Feature Back Yard, Balcony / Patio, Sprinklers - Auto
Garage Attached Garage
Garage Spaces 2.0
Fence Fenced, Wood
Community Features Community Pool, Organized Activities, Playground, Tennis Court / Facility, Other
Utilities Available Public Utilities
Roof Type Composition
Building
Lot Description Grade - Level
Faces East
Story 1
Foundation Other
Sewer Sewer - Public, Sewer Connected
Water Public
Level or Stories 1
Others
HOA Fee Include Landscaping / Gardening,Maintenance - Common Area,Organized Activities,Pool, Spa, or Tennis
Restrictions Family Park
Tax ID 035-351-080
Horse Property No
Special Listing Condition Not Applicable
Read Less Info
Want to know what your home might be worth? Contact us for a FREE valuation!

Our team is ready to help you sell your home for the highest possible price ASAP

© 2024 MLSListings Inc. All rights reserved.
Bought with Mike Bohnert • Coldwell Banker Realty







