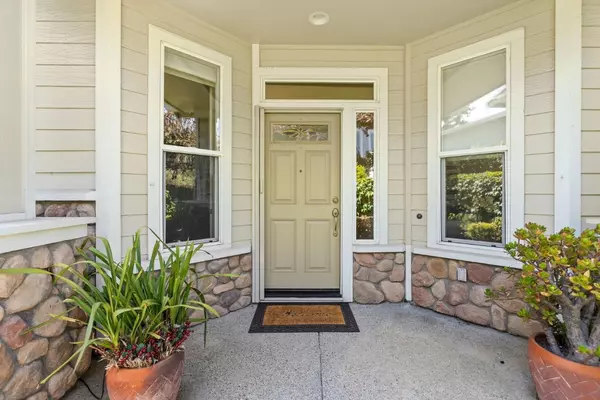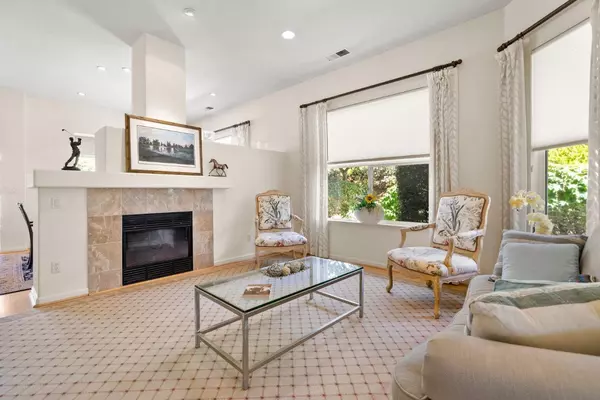$1,385,000
$1,330,000
4.1%For more information regarding the value of a property, please contact us for a free consultation.
2 Beds
2.5 Baths
2,224 SqFt
SOLD DATE : 07/02/2024
Key Details
Sold Price $1,385,000
Property Type Condo
Sub Type Condominium
Listing Status Sold
Purchase Type For Sale
Square Footage 2,224 sqft
Price per Sqft $622
MLS Listing ID ML81968619
Sold Date 07/02/24
Bedrooms 2
Full Baths 2
Half Baths 1
HOA Fees $1,342/mo
HOA Y/N 1
Year Built 1999
Property Description
Feel On Top of The World in this stunning Valle Vista home with sweeping mountain views. 2224sf of luxury, incorporating tastefully tiled floor on entry, high ceilings and many large windows allowing the natural daylight to pour in and brighten your day. Beautiful maple floors in living room, dining room & family room. Updated Kitchen with maple cabinetry, appliances, Caesarstone counters and Hunter Douglass remote blinds. Handsome, bespoke, deep, rich Mahogany wall units in well-appointed office. A unique, artistically decorated, powder room taking you on a journey through the classic wine regions of France. The spacious premier bedroom enjoys direct access to the back deck and features a large, stylishly updated, bathroom with large walk-in shower and walk-in wardrobe. The home also features a Culligan water softer. This elegant floor plan flows effortlessly from living room to dinning room to family room. All bright with high ceilings and extra large windows. Patio doors from the family room lead to the deck, beckoning to you into the serene outdoors with magnificent, breathtaking mountains views where peace and tranquility surround you. This home has been meticulously and lovingly looked after by owner. Situated in resort style community, swim, golf, play tennis and more.
Location
State CA
County Santa Clara
Area Evergreen
Building/Complex Name The Villages Golf & Country Club
Zoning R1-1P
Rooms
Family Room Separate Family Room
Other Rooms Den / Study / Office, Laundry Room, Other
Dining Room Breakfast Bar, Breakfast Nook, Formal Dining Room
Kitchen Cooktop - Gas, Countertop - Other, Dishwasher, Exhaust Fan, Freezer, Garbage Disposal, Island, Microwave, Oven Range - Built-In, Refrigerator
Interior
Heating Central Forced Air, Fireplace
Cooling Central AC
Flooring Carpet, Tile
Fireplaces Type Family Room, Gas Starter, Living Room
Laundry In Utility Room, Washer / Dryer
Exterior
Exterior Feature Deck , Fenced, Sprinklers - Auto
Garage Attached Garage, On Street, Parking Restrictions
Garage Spaces 2.0
Fence Fenced Back, Gate, Wood
Pool Pool - In Ground
Community Features BBQ Area, Club House, Common Utility Room, Community Pool, Community Security Gate, Conference Facilities, Exercise Course, Game Court (Outdoor), Garden / Greenbelt / Trails, Golf Course, Gym / Exercise Facility, Organized Activities, Putting Green, RV / Boat Storage, Sauna / Spa / Hot Tub, Tennis Court / Facility
Utilities Available Public Utilities
View Hills, Mountains
Roof Type Tile
Building
Story 1
Foundation Concrete Slab
Sewer Sewer - Public
Water Public, Water Softener - Owned
Level or Stories 1
Others
HOA Fee Include Cable / Dish,Common Area Electricity,Common Area Gas,Decks,Fencing,Garbage,Insurance - Common Area,Landscaping / Gardening,Maintenance - Common Area,Maintenance - Road,Management Fee,Pool, Spa, or Tennis,Recreation Facility,Reserves,Roof,Security Service,Water / Sewer
Restrictions Guest Restrictions,Pets - Allowed,Pets - Cats Permitted,Pets - Dogs Permitted,Pets - Number Restrictions,Senior Community (55+)
Tax ID 665-65-017
Horse Property Possible
Horse Feature Arena, Barn, Fenced, Hay Storage, Paddocks, Pasture, Riding Trails, Stalls
Special Listing Condition Not Applicable
Read Less Info
Want to know what your home might be worth? Contact us for a FREE valuation!

Our team is ready to help you sell your home for the highest possible price ASAP

© 2024 MLSListings Inc. All rights reserved.
Bought with Farida Fletcher • Fletcher Realty







