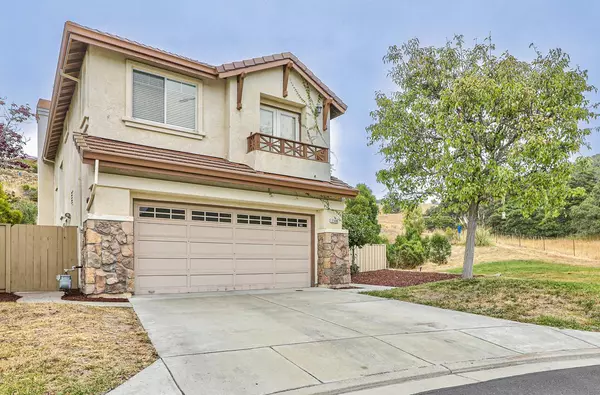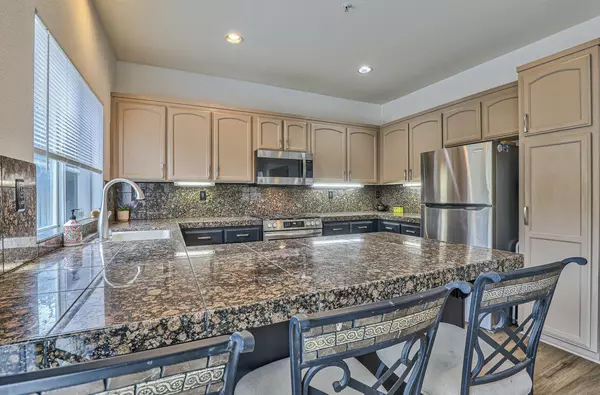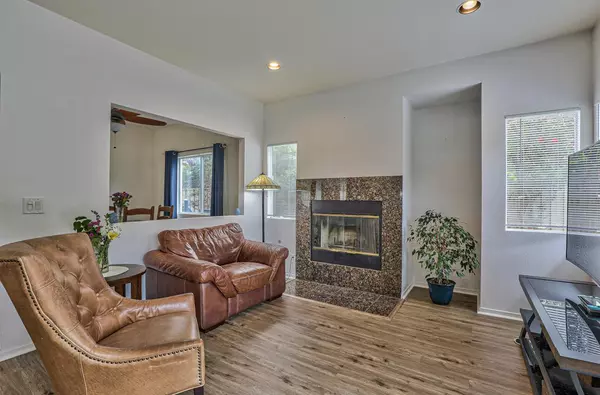$875,000
$869,000
0.7%For more information regarding the value of a property, please contact us for a free consultation.
4 Beds
2 Baths
1,831 SqFt
SOLD DATE : 07/02/2024
Key Details
Sold Price $875,000
Property Type Single Family Home
Sub Type Single Family Home
Listing Status Sold
Purchase Type For Sale
Square Footage 1,831 sqft
Price per Sqft $477
MLS Listing ID ML81969589
Sold Date 07/02/24
Bedrooms 4
Full Baths 2
HOA Fees $215/mo
HOA Y/N 1
Year Built 2001
Lot Size 5,980 Sqft
Property Description
Stunning Bavella Home in Move-In Condition Welcome to this beautiful Bavella home, ready for you to move in and enjoy. This spacious residence features 3 full bedrooms plus a loft, providing ample space for a growing family. The formal living room and dining area are perfect for hosting gatherings and creating cherished memories. The kitchen boasts bar-style granite countertops, an abundance of cabinets, and stainless steel appliances, making meal preparation a delight. Adjacent to the kitchen is a cozy family room with a fireplace, the ideal spot to unwind after a busy day. A convenient half bath and indoor laundry room are also located on the main floor. Upstairs, you'll find 3 additional bedrooms and a full bathroom with a tub. The large primary suite offers generous space for a complete bedroom set, a charming fireplace, and a private balcony for peaceful moments. Situated on a corner lot, this property offers many amenities within the gated community. Don't miss the opportunity to make this exceptional home yours!
Location
State CA
County Monterey
Area Las Palmas Ranch
Building/Complex Name Las Palmas
Zoning MDR/B-6-D
Rooms
Family Room Kitchen / Family Room Combo
Other Rooms Office Area, Loft
Dining Room Dining Area in Living Room
Kitchen 220 Volt Outlet, Countertop - Granite, Dishwasher, Microwave, Oven Range, Refrigerator
Interior
Heating Central Forced Air - Gas
Cooling None
Fireplaces Type Gas Burning, Gas Starter, Wood Burning
Exterior
Garage Attached Garage
Garage Spaces 2.0
Pool Community Facility
Utilities Available Public Utilities
View Greenbelt, Hills
Roof Type Tile
Building
Story 2
Foundation Concrete Slab
Sewer Sewer Connected
Water Public
Level or Stories 2
Others
HOA Fee Include Pool, Spa, or Tennis,Security Service
Restrictions Other
Tax ID 139-423-026-000
Security Features Controlled / Secured Access
Horse Property No
Special Listing Condition Not Applicable
Read Less Info
Want to know what your home might be worth? Contact us for a FREE valuation!

Our team is ready to help you sell your home for the highest possible price ASAP

© 2024 MLSListings Inc. All rights reserved.
Bought with Victor Marquez Marmolejo • Remax Property Experts







