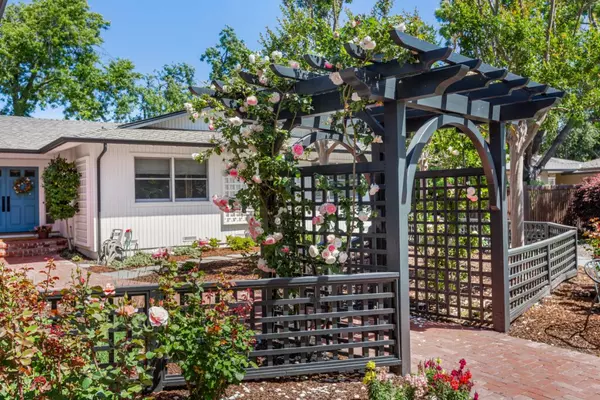$4,600,000
$4,198,000
9.6%For more information regarding the value of a property, please contact us for a free consultation.
4 Beds
2.5 Baths
2,954 SqFt
SOLD DATE : 07/02/2024
Key Details
Sold Price $4,600,000
Property Type Single Family Home
Sub Type Single Family Home
Listing Status Sold
Purchase Type For Sale
Square Footage 2,954 sqft
Price per Sqft $1,557
MLS Listing ID ML81965845
Sold Date 07/02/24
Style Ranch,Traditional
Bedrooms 4
Full Baths 2
Half Baths 1
Year Built 1970
Lot Size 0.442 Acres
Property Description
Stunning 4 bedroom 2.5 bath, George Day home is located in a lovely Saratoga cul de sac. Walk up the brick walkway under a pink rose (Eden) covered trellis to a meticulously styled and maintained home. Spectacular 4 car garage perfect for the car collector plus room for workshop and more. The garden will leave you breathless with lavender trumpet vines, white crape myrtle trees, meyer lemon, oak, redwood and black walnut trees, hydrangeas, and roses throughout the property. There are also two raised garden beds for vegetables or plants. This California ranch has a large laundry room, Knotty Hole cabinetry throughout, separate family room, living room, and dining room. Solid wood six panel doors. The kitchen has newer Thermador gas cooktop, GE wall ovens and Bosco dishwasher appliances, butcher block island and lovely Fire Clay cream tiles. Crema Marfil honed marble in guest and primary bath. Incredible spacious 4-car garage with room for a workshop too. On the side of the house is an additional storage area for a boat or RV. Expanded, renovated, gorgeous built ins throughout, and incredibly cared for! The schools are amazing too Cupertino Union and Fremont Union (Monta Vista) Come and see this adorable home, exuding warmth, character, and charm. You will love it.
Location
State CA
County Santa Clara
Area Saratoga
Zoning R112
Rooms
Family Room Separate Family Room
Other Rooms Den / Study / Office, Formal Entry, Laundry Room
Dining Room Formal Dining Room
Kitchen Cooktop - Gas, Countertop - Other, Countertop - Tile, Dishwasher, Exhaust Fan, Garbage Disposal, Microwave, Oven - Built-In, Oven - Double, Oven - Electric, Oven - Self Cleaning, Pantry, Refrigerator
Interior
Heating Central Forced Air, Central Forced Air - Gas, Forced Air, Gas, Heating - 2+ Zones
Cooling Central AC
Flooring Carpet, Hardwood
Fireplaces Type Family Room, Gas Log, Gas Starter, Living Room, Wood Burning
Laundry Dryer, In Utility Room, Inside, Tub / Sink, Washer
Exterior
Exterior Feature Back Yard, Balcony / Patio, Fenced, Sprinklers - Auto, Sprinklers - Lawn
Garage Attached Garage, Gate / Door Opener, Guest / Visitor Parking
Garage Spaces 4.0
Fence Fenced, Fenced Back, Fenced Front, Wood
Utilities Available Individual Electric Meters, Individual Gas Meters, Natural Gas, Public Utilities
View Hills, Neighborhood
Roof Type Composition
Building
Lot Description Grade - Level
Faces West
Story 1
Foundation Concrete Perimeter, Crawl Space, Pillars / Posts / Piers, Raised
Sewer Sewer - Public, Sewer Connected
Water Public
Level or Stories 1
Others
Tax ID 366-20-022
Horse Property No
Special Listing Condition Not Applicable
Read Less Info
Want to know what your home might be worth? Contact us for a FREE valuation!

Our team is ready to help you sell your home for the highest possible price ASAP

© 2024 MLSListings Inc. All rights reserved.
Bought with Kaiyu Ren • Compass







